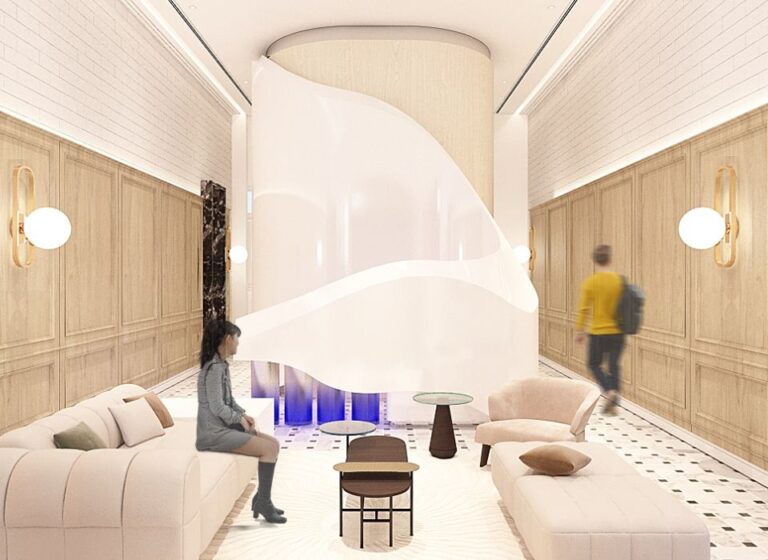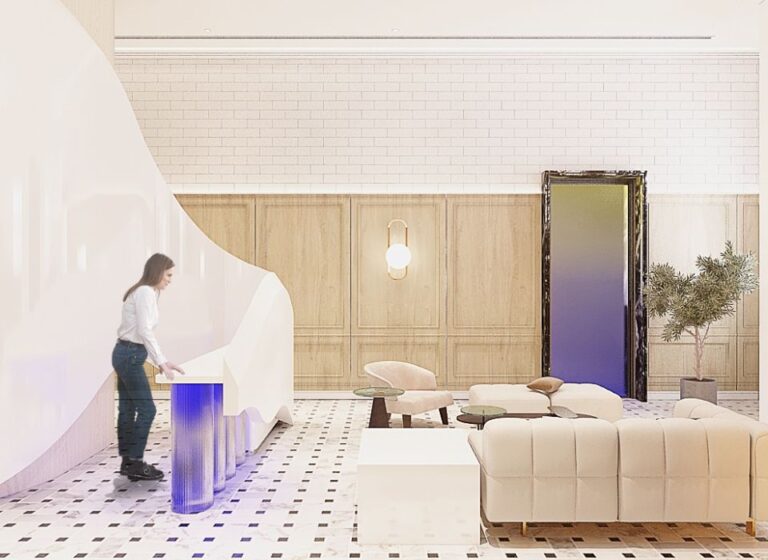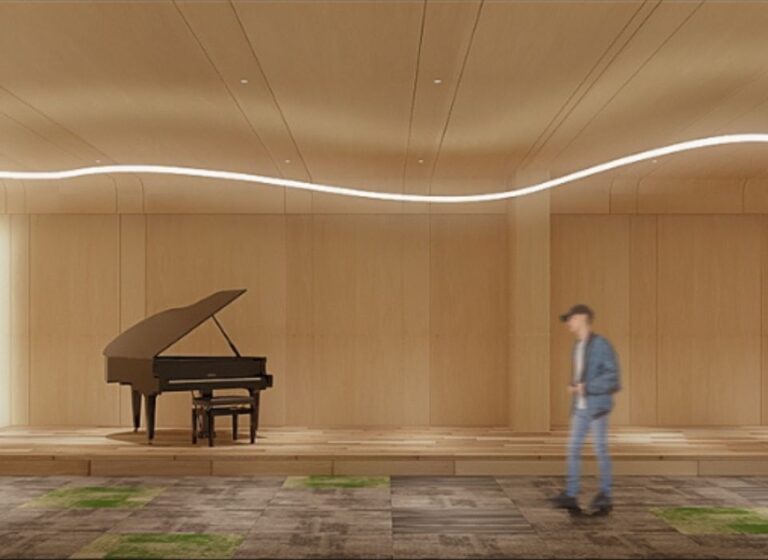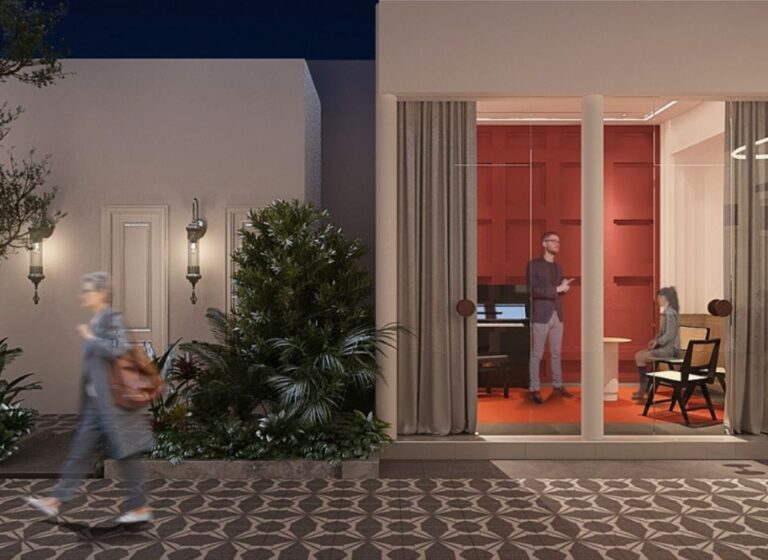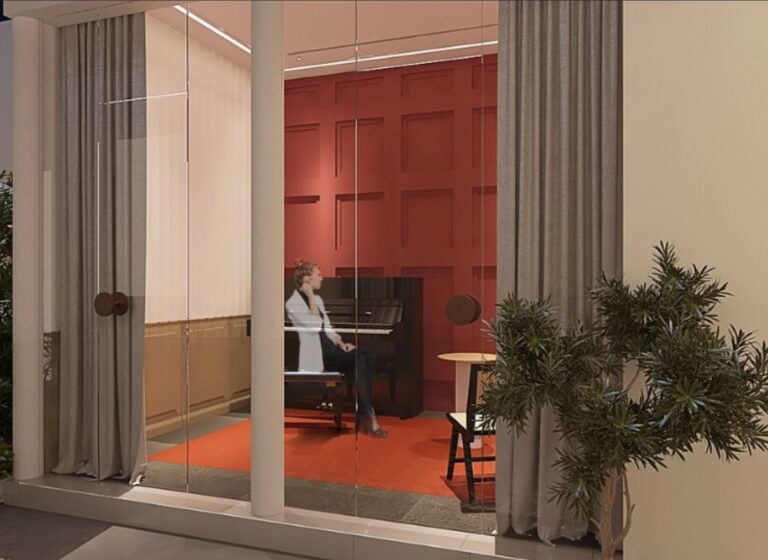AWARDEES 2024

We Build Design Champion
top 3 Best Landed Design

NIA AZRIESHA BINTI AZIZ SHUHAIMI
top 3 Best Landed Design
top 3 Best Landed Design
NIA AZRIESHA BINTI AZIZ SHUHAIMI
Taylor's University
NaturaZen, harmoniously merges modern comfort with rustic allure, fostering a profound connection to nature throughout the living space. The architectural layout prioritizes openness, with a central courtyard inviting the outdoors in. Expansive windows frame picturesque vistas, illuminating the interiors with natural light and offering continuous inspiration. The artist’s studio, thoughtfully positioned to capture scenic views, serves as a dedicated haven for creative pursuits. Every element, from the choice of materials to the layout, is meticulously curated to cultivate a serene environment conducive to artistic expression.
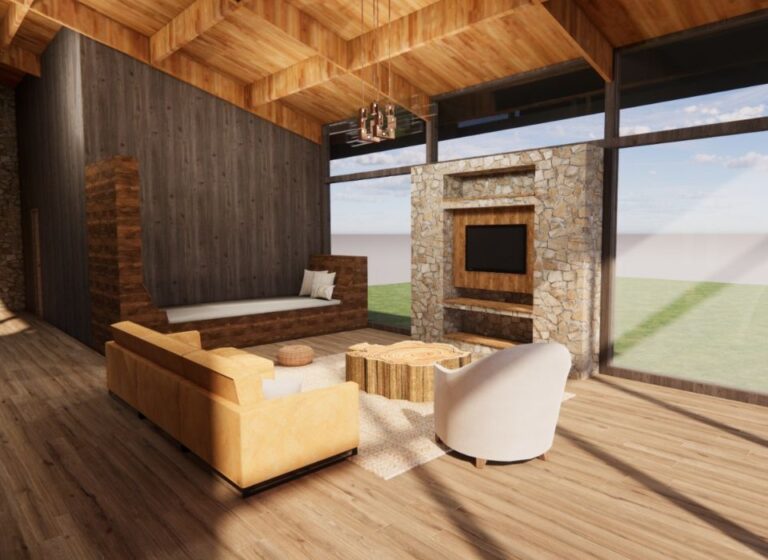
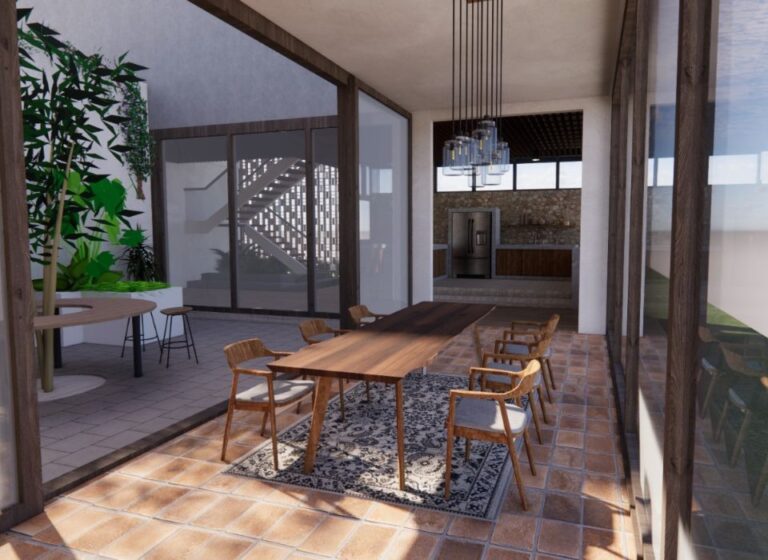
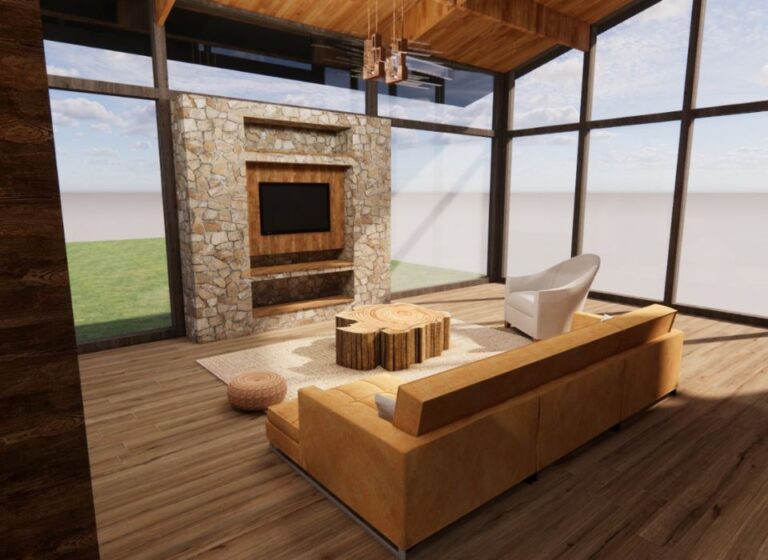




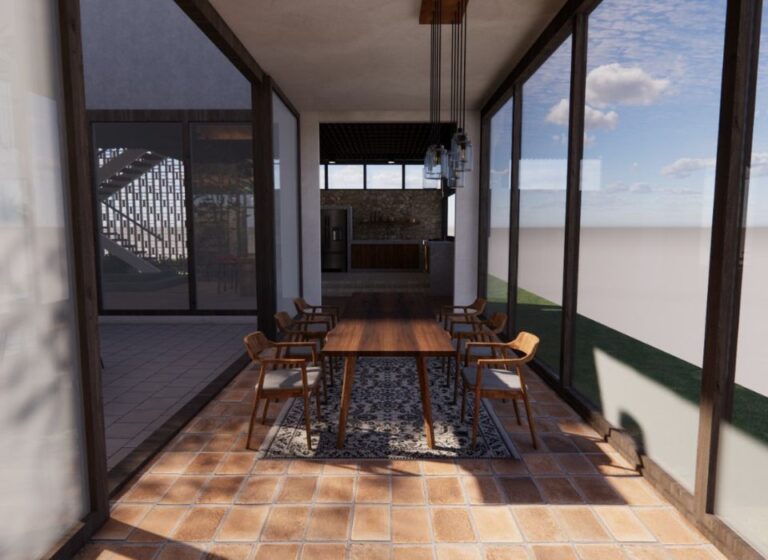


MUHAMMAD NAEEM HAZIQ BIN MOHD NIZAM
top 3 Best Landed Design
top 3 Best Landed Design
MUHAMMAD NAEEM HAZIQ BIN MOHD NIZAM
Taylor's University
Casaluna is a sustainable terrace house thoughtfully designed for the modern small family. Drawing inspiration from Balinese style and the raw, bold aesthetics of brutalism, this architectural gem seamlessly merges concrete and wood materials to create a harmonious blend of tradition and modernity. Embracing a commitment to sustainability, Casaluna is adorned with abundant greenery, fostering a serene environment that effortlessly blurs the lines between indoor and outdoor living. Nestled amidst the urban landscape, this residence invites nature into its core, offering a tranquil oasis in the heart of the bustling city. My main concept was to offer an open living space where residents get to socialise while also having the balance of private areas. Other than that, It was crucial for me to bring in nature and greenery into the home, where there is a smooth transition between outdoor and indoor living. Lastly, the usage of affordable materials are important and it can be seen in the usage of raw concrete, stone and wood finishes.

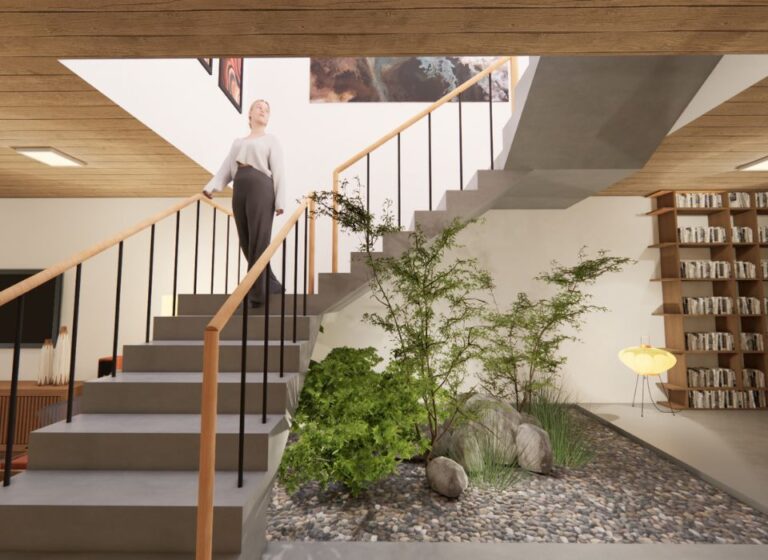


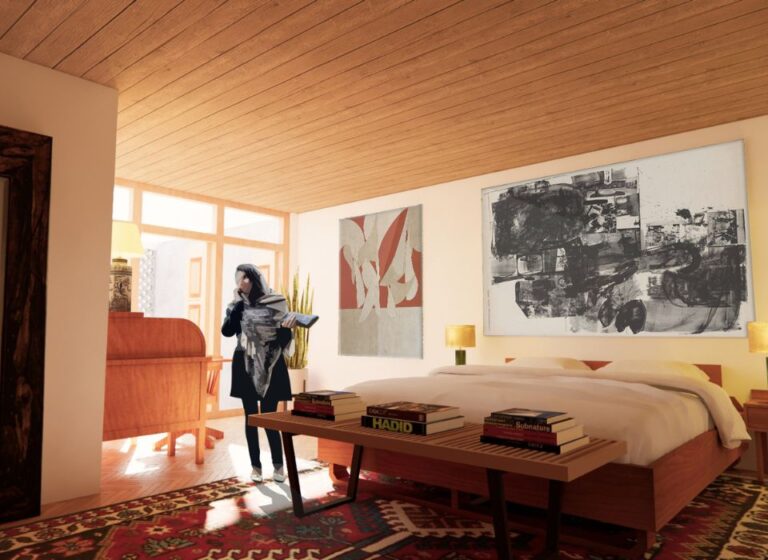
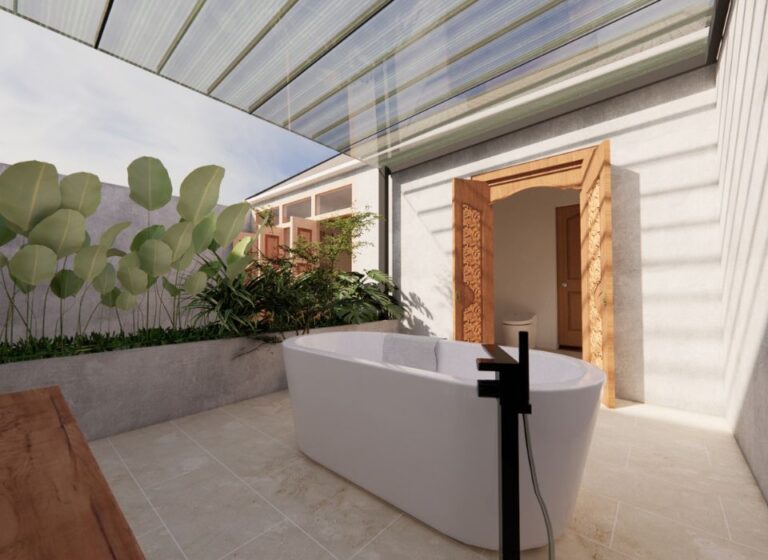



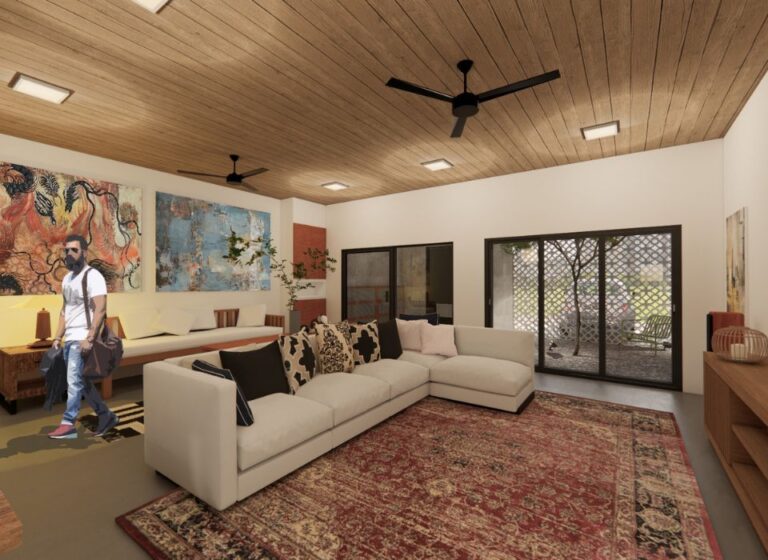



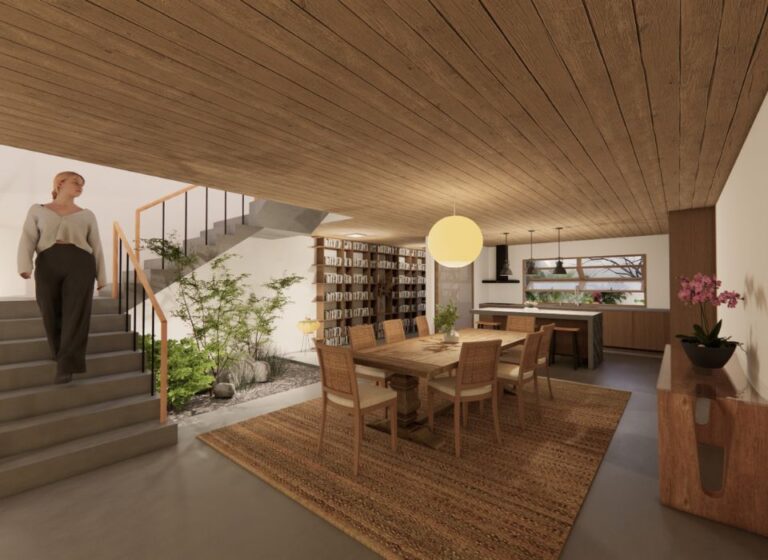

TAN JUN YUAN
top 3 Best Landed Design
top 3 Best Landed Design
TAN JUN YUAN
Equator College Penang
Eco Fusion Living – In the realm of Eco-fusion Living, the design concept revolves around seamlessly intergrating sustainable practices with contemporary lifestyle elements creating spaces that coexist in harmony with the nature while catering the needs and comforts of its inhabitants. There are some key principles of the Eco-Fusion Living concept, listing biophilic design integration, energy efficiency designs, and interactive spaces with nature.

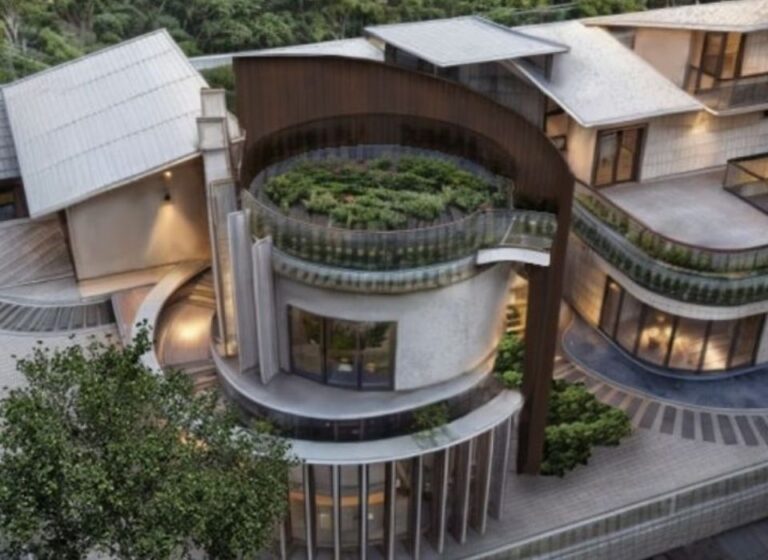
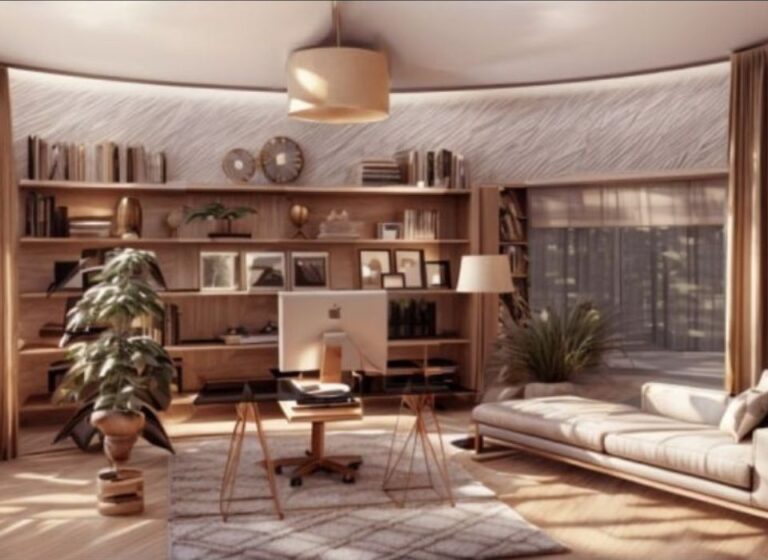

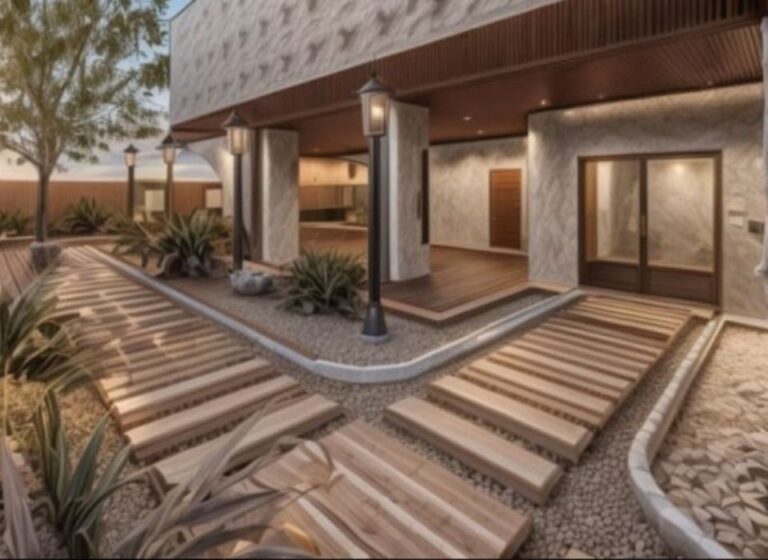
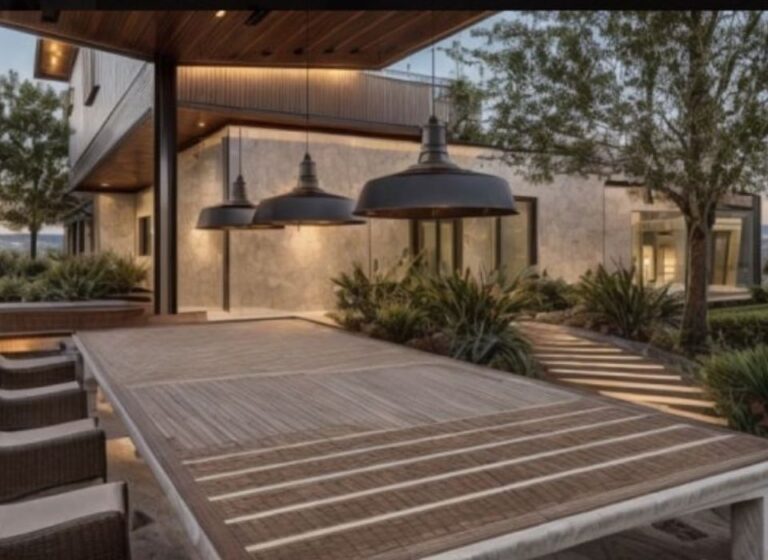


top 3 Best Office/ Community Design
CHONG TZE HAN
top 3 Best Office / Community Design
top 3 Best Office / Community Design
CHONG TZE HAN
UOW Malaysia KDU Penang University College
The Cultural Centre serves as a vibrant hub for a variety of Chinese cultural activities, such as tea ceremonies, dialect classes, calligraphy sessions, Chinese festive events, talks and seminars, traditional games, and culinary experiences.Its primary goal is to foster intergenerational connections, encouraging both the elderly and the youth to come together. The elderly can socialize and expand their social circles, while the younger generation engages in learning about Chinese culture, contributing to the preservation and transmission of traditional cultural values. The design merges the spaces with the elements of Feng Shui and allocates them according to the Bagua map.

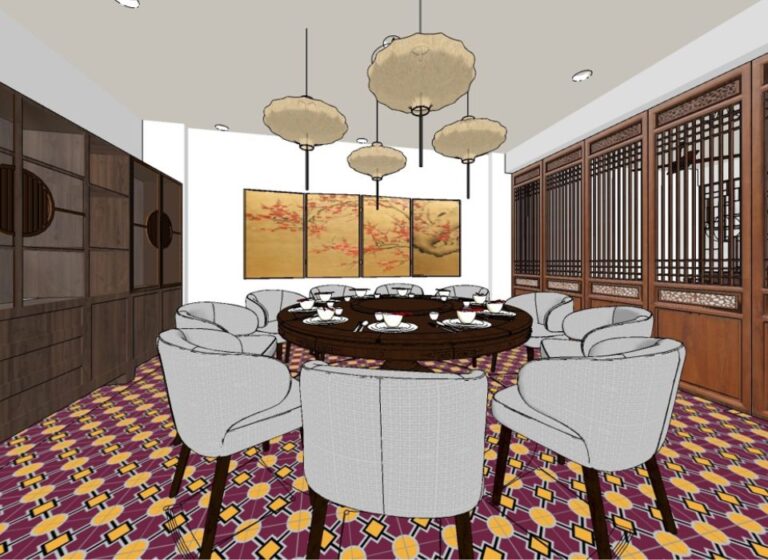



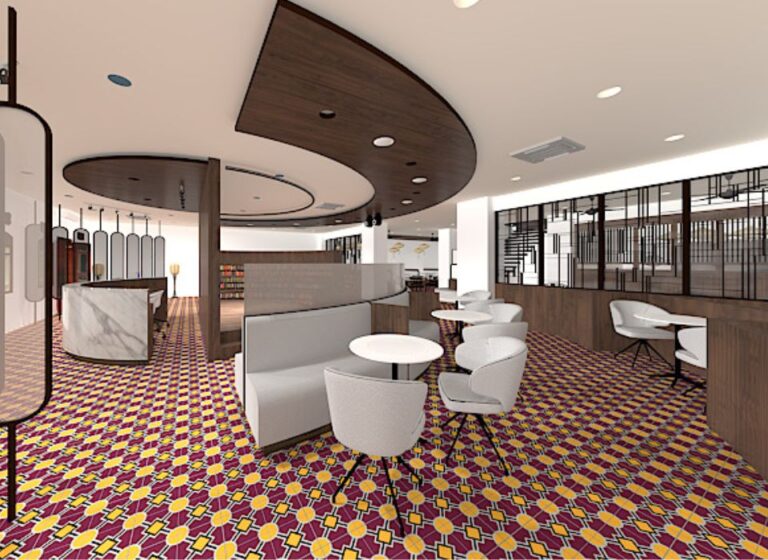



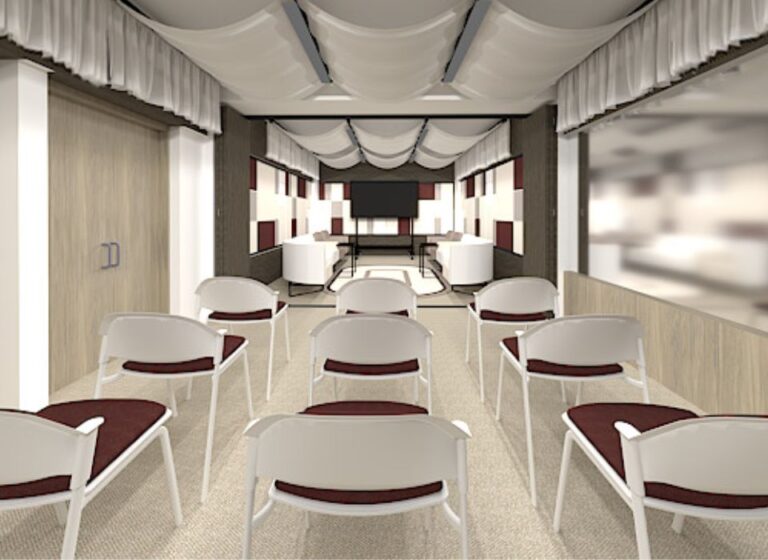





YEAP YAN XUAN
top 3 Best Office / Community Design
top 3 Best Office / Community Design
YEAP YAN XUAN
UOW Malaysia KDU Penang University College
Chuan, an interactive museum meticulously crafted to serve as a poignant ode to Penang’s fading traditional handicrafts. The driving force behind ‘传’ is the profound concept of ‘Revival,’ an ardent call to resurrect traditional crafts teetering on the precipice of oblivion. In the face of relentless industrialization, this museum becomes a sanctuary for the preservation and protection of Penang’s cultural treasures. The interior design of the museum is in contemporary style, characterized by neutral tones and pops of color infuse vibrancy. Beyond the noble mission of conservation, ‘传’ strives to engage visitors in an emotional journey, awakening a profound sense of appreciation for the artistry and skill inherent in traditional crafts.

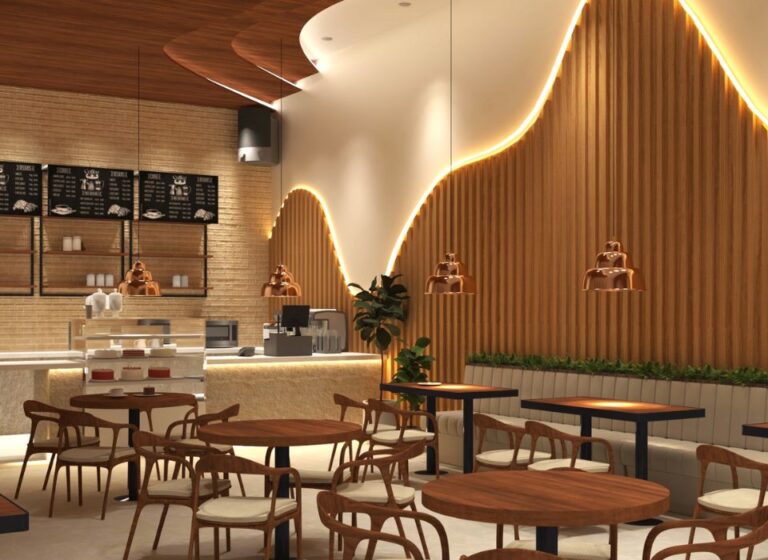
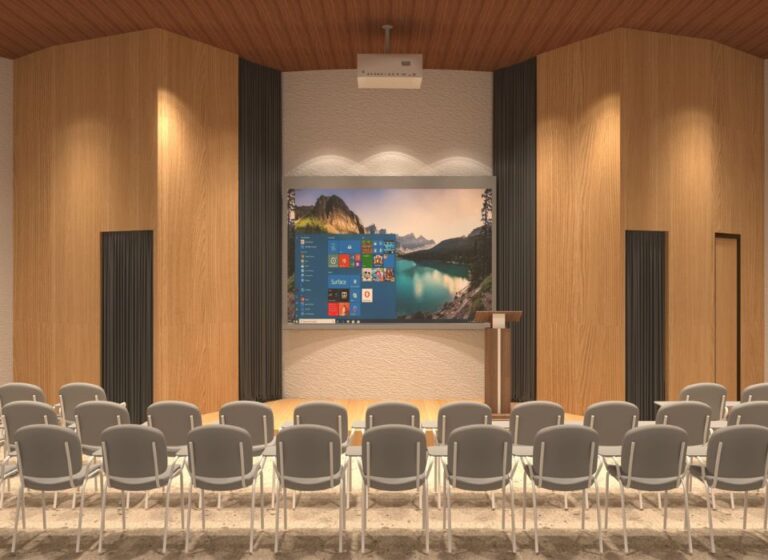


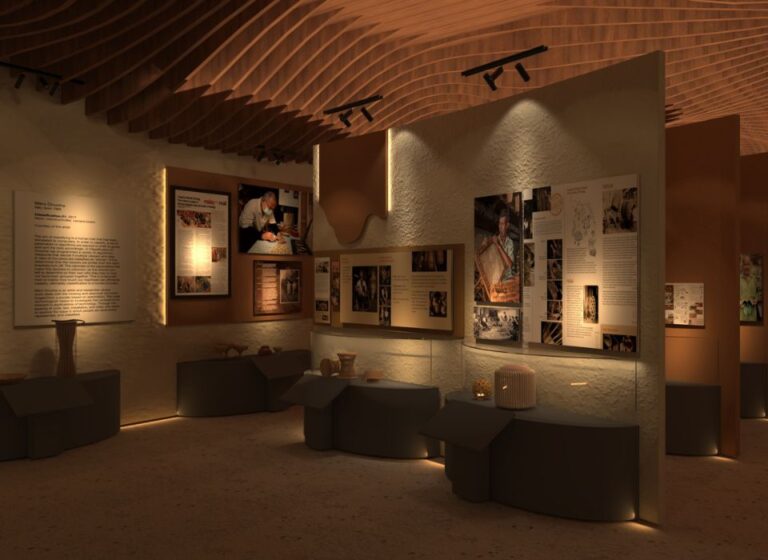
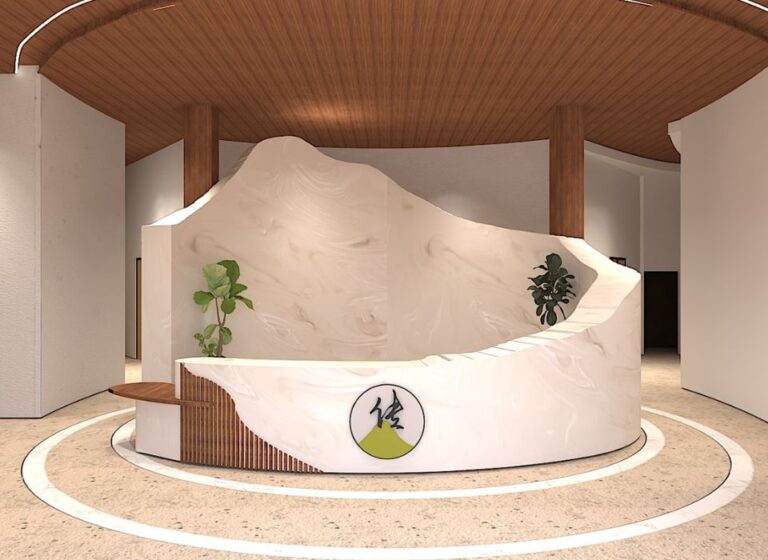

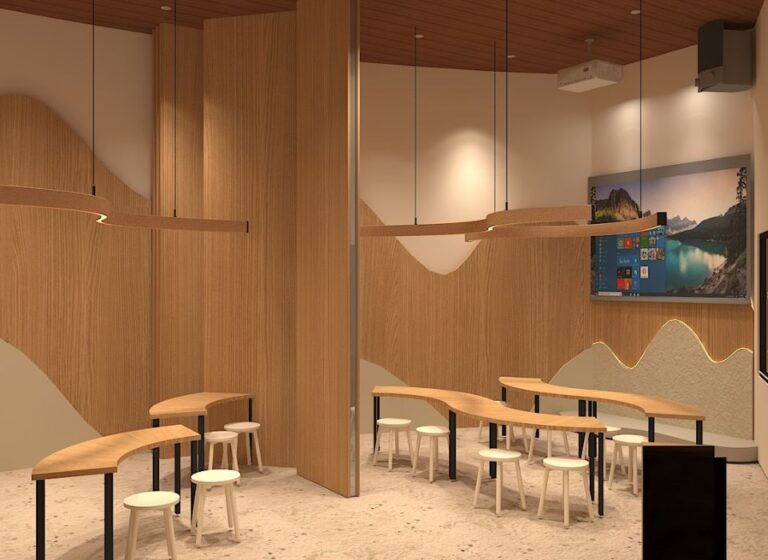
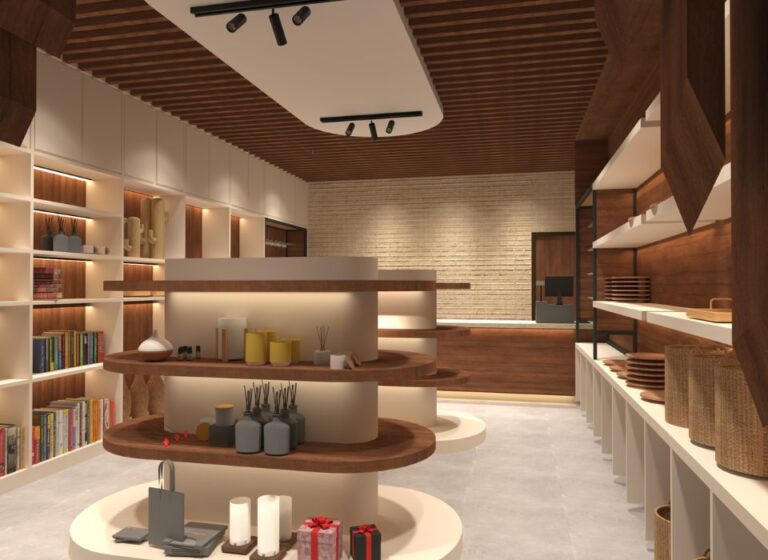

YEOH WEI SHENG
top 3 Best Office / Community Design
top 3 Best Office / Community Design
YEOH WEI SHENG
Equator College Penang
Georgetown Community Centre – The building concept for the community center revolves around the idea of embracing Penang’s cultural preservation with the use of contrast. Drawing inspiration from Penang’s rich heritage and identity, the architectural design incorporate traditional elements and materials such as vent bricks, penang’s traditional shophouses window design, five foot way, and passive design. This is then contrasted with modern materials and geometry shapes to create a juxtaposition. It features a mordern block with expansive glass curtain walls stacking on the traditional block, symbolizing the intersection of past and present. To fosters a sense of inclusivity and diversity, the building has multi-purpose spaces, universal design principles to ensure accessibility for all.

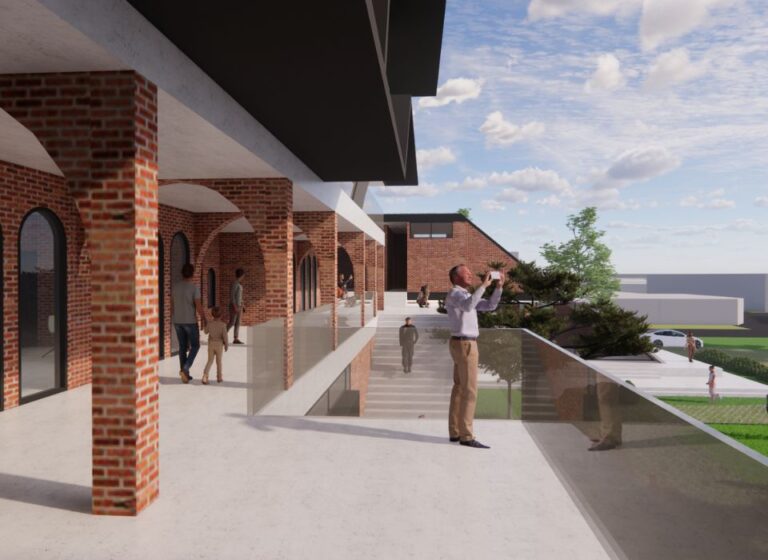


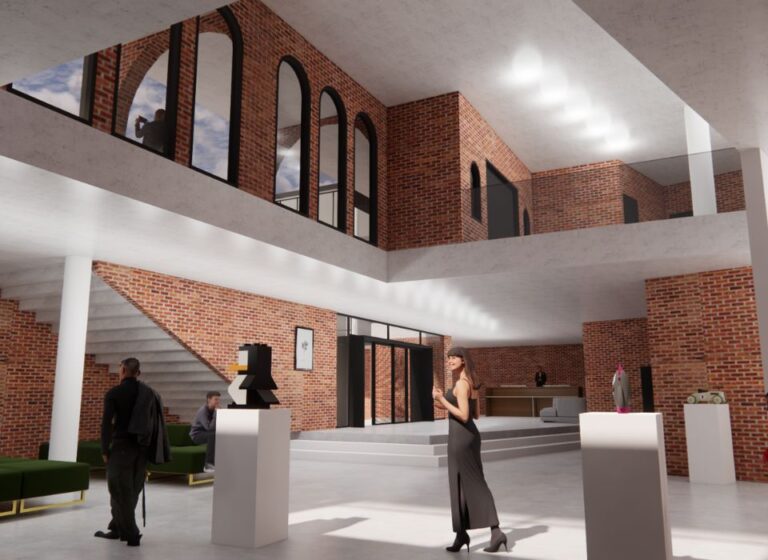

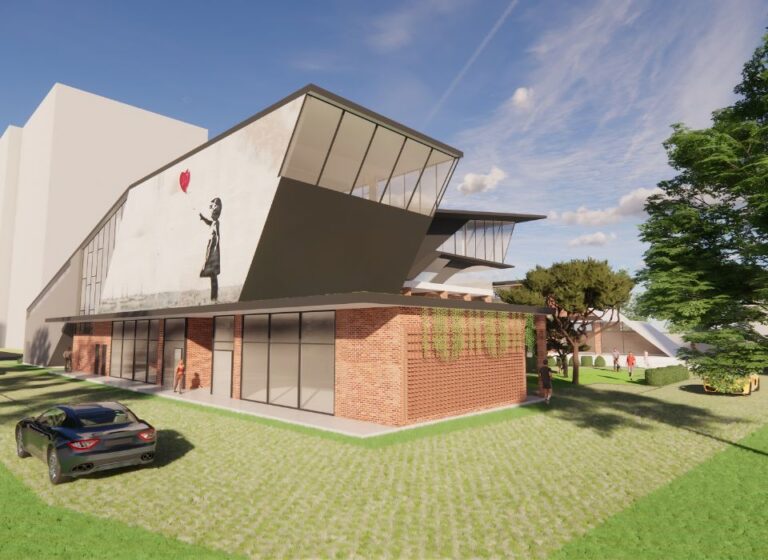
top 3 Best Condominuim Design

SHIMA BALQIS BINTI AMANULLAH
top 3 Best Condominuim Design
top 3 Best Condominuim Design
SHIMA BALQIS BINTI AMANULLAH
UOW Malaysia KDU Penang University College

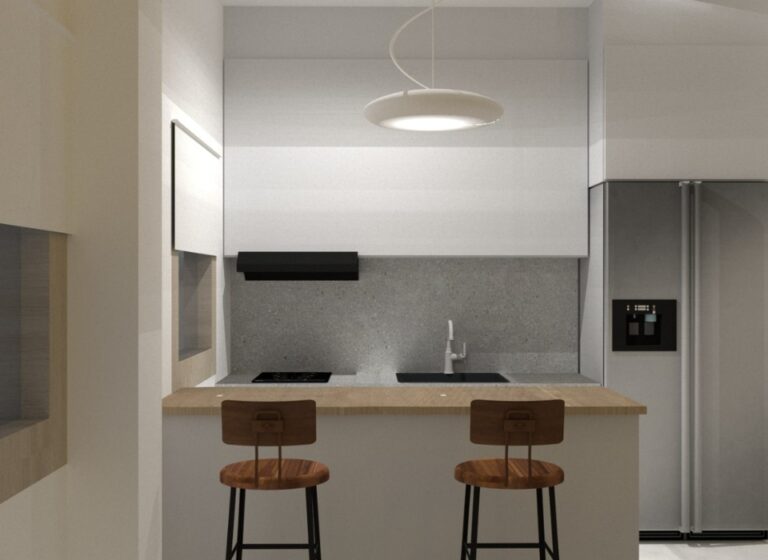
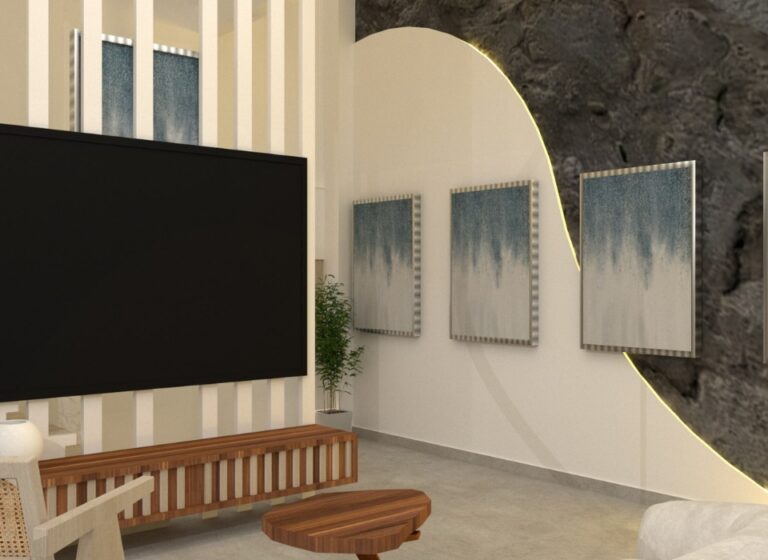
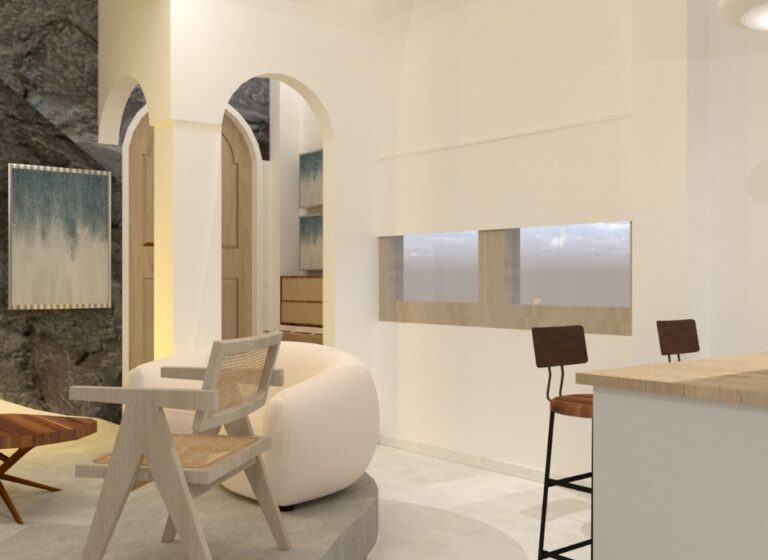

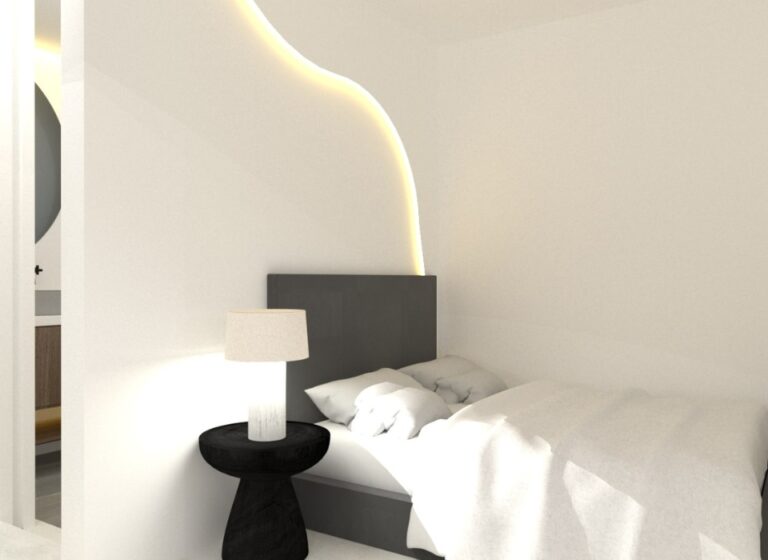

NG ZHAO SHENG
top 3 Best Condominuim Design
top 3 Best Condominuim Design
NG ZHAO SHENG
UOW Malaysia KDU Penang University College
Retirement Loft for Hayao Miyazaki – The concept ‘Inspiration is Everything’ is based on a famous quote from Hayao Miyazaki. It suggests that everything can be a source of inspiration if one pays attention to their surroundings. The loft house is designed for Hayao Miyazaki for retirement purposes. It is intended to be comfortable, soft, and interesting for him to stay and work. Ghibli’s elements include nature, imagination, relaxation, fantasy, and simplicity. Hayao creates complex visual stories about human-nature relationships that transcend cultural or age barriers. The design of this project references scenes from Ghibli’s films, providing a natural and relaxing ambiance throughout the space.
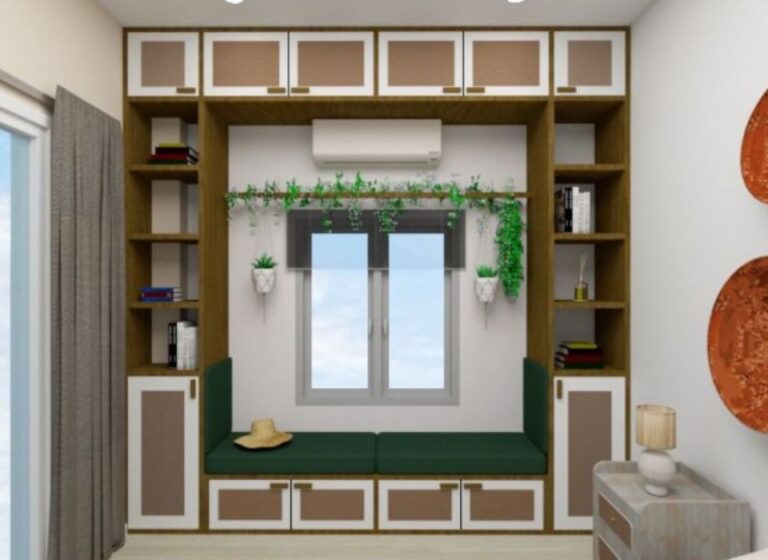
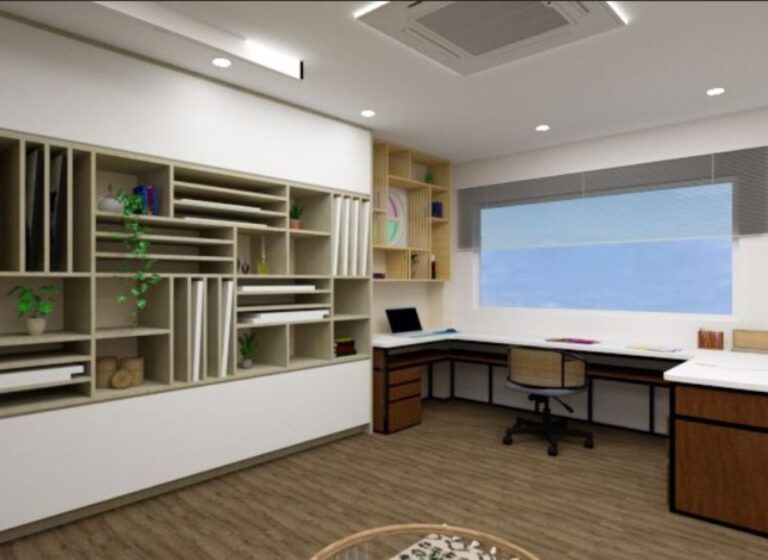
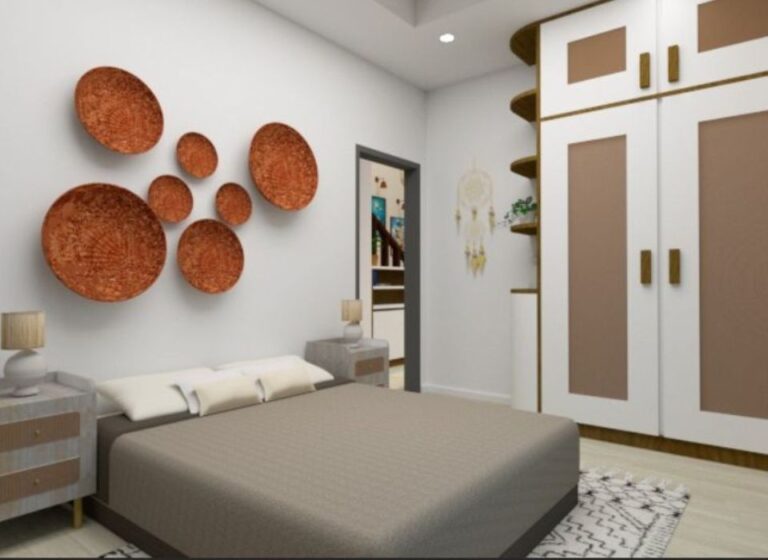



NURIN FARHANAH BINTI MOHD FADHLAN
top 3 Best Condominuim Design
top 3 Best Condominuim Design
NURIN FARHANAH BINTI MOHD FADHLAN
Universiti Teknologi MARA (UiTM) Sarawak
MineLyfe Residence – The small city of Pending besides being a dwelling place, it is also a recre- ational area and a center for recycling and large scale industries, where people live, play and work together, making it a truly green community. The design of MineLyfe of a 30 M tall mid rise structure (approx. 9 storeys) calls for erecting portal frames connected with steel girders placed every 4-5 storeys. Each 4-5 storey self-sup- porting stack rests on these girders and the module repeats vertically. It may be a good idea to start the design using recycled shipping containers as the main structure and form as they fit and blend in with the site sur- roundings as an industrial city and can be conveniently collected at the Pendington port close to the pro- posed side. Containers can be stacked 10 storeys high without ad- ditional supports. The steel skin itself takes the load like a “Monocoque structure thus cutting cost for additional columns or beams. Thus, The concept is “Malleable” where you can play around with various of design and form of the building.
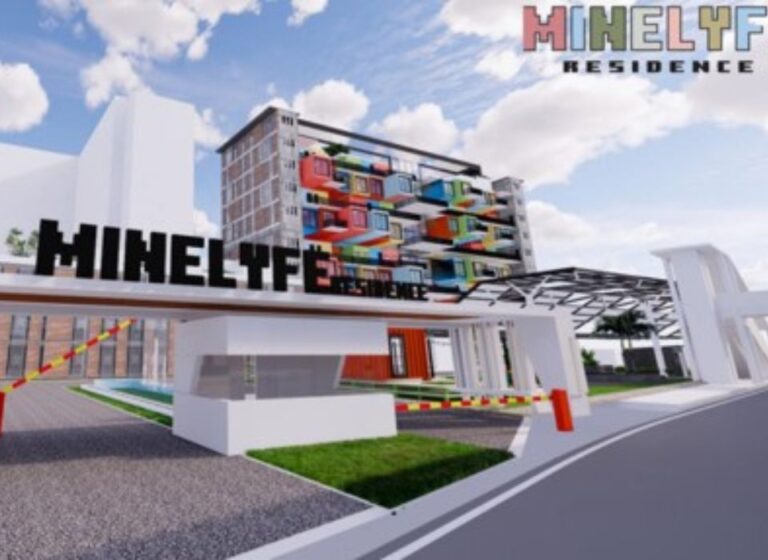


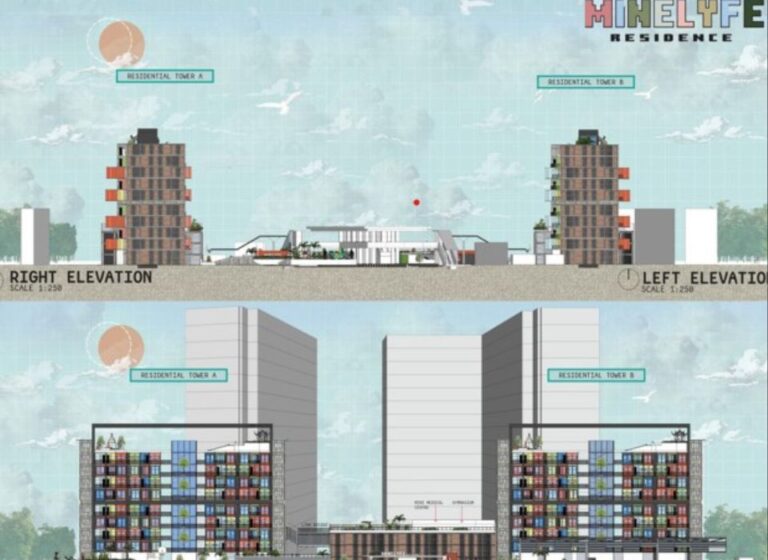
top 3 Best F&B Design

CHENG SHI WEI
top 3 Best F&B Design
top 3 Best F&B Design
CHENG SHI WEI
Taylor's University
SOJOBO – a self defense training club and bar mainly for female adults. It has always been a controversial ideas where females that learn sports are appeared as masculine which is the oppostite of how females should be defined. But we had been seeing a lot of cases where the female victims are too weak in physical states that got them into trouble or worse life-death situation. In this case, I came up with the idea of having a female only self defense sports club where females can learn how to self defense without feeling insecure or getting judged. We have only seen female only gym, yoga, pilates, or libraries in the market but never seen a bar or selfdefense sports club before which trigger me more to develop this idea into a real thing becaue in my opinion, this should be normalized.
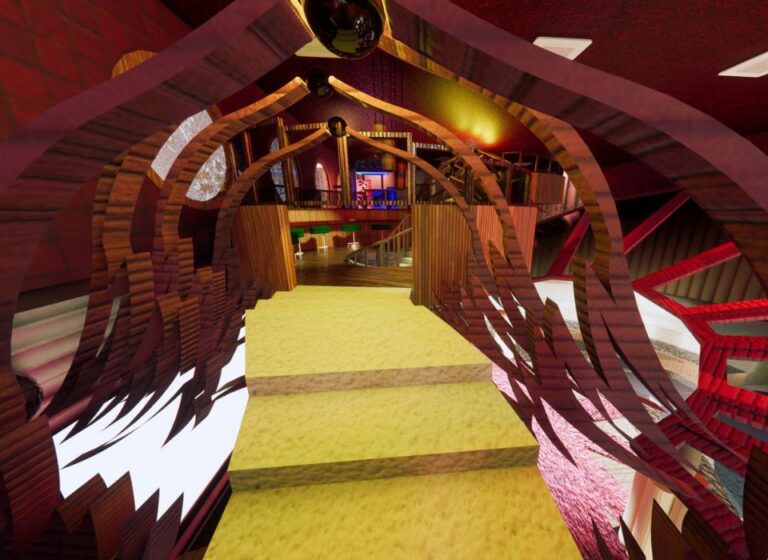
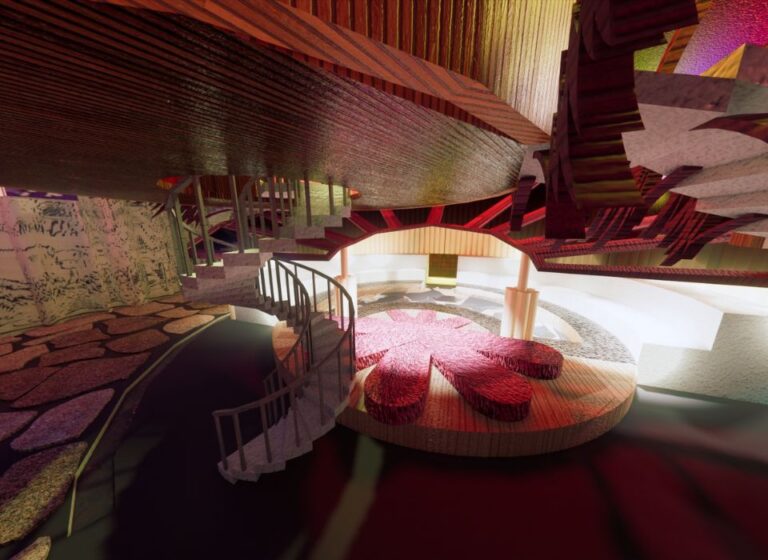

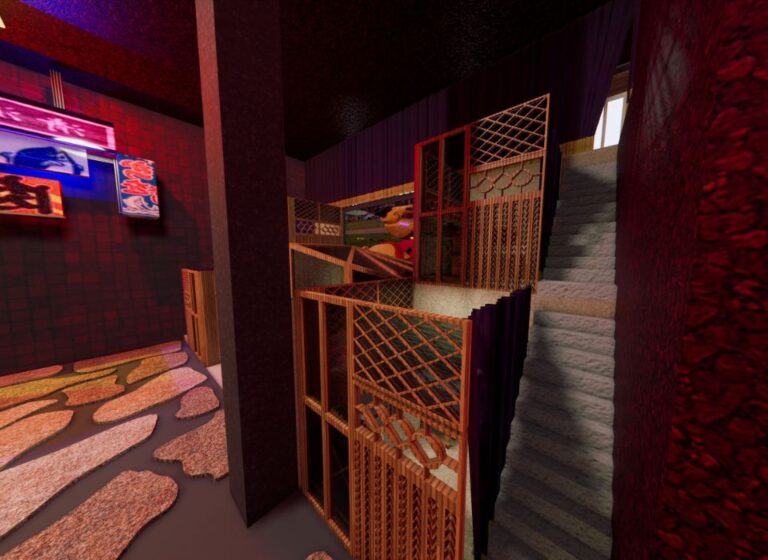

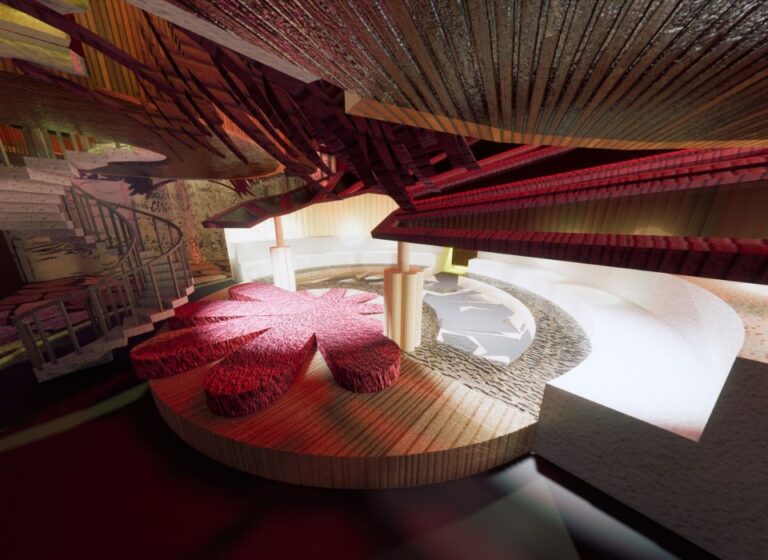


KOH ZI HONG
top 3 Best F&B Design
top 3 Best F&B Design
KOH ZI HONG
Equator College Penang
禅韵LiveHouse – The design concept of the project is Zen. Zen focuses on simple, natural, peaceful and pure design style, emphasizes the essence and practicality of design, pursues space harmony and restraint of colour, pays attention to details and quality, and makes people feel inner peace and tranquillity in the enjoyment of beauty.


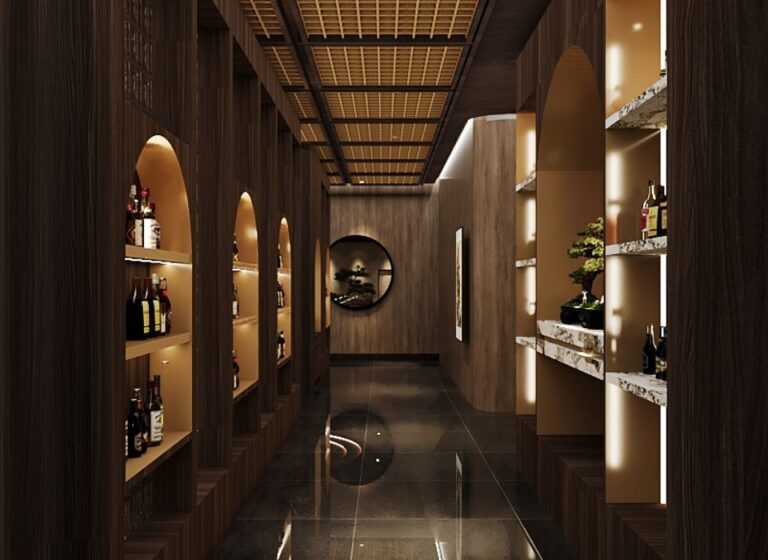

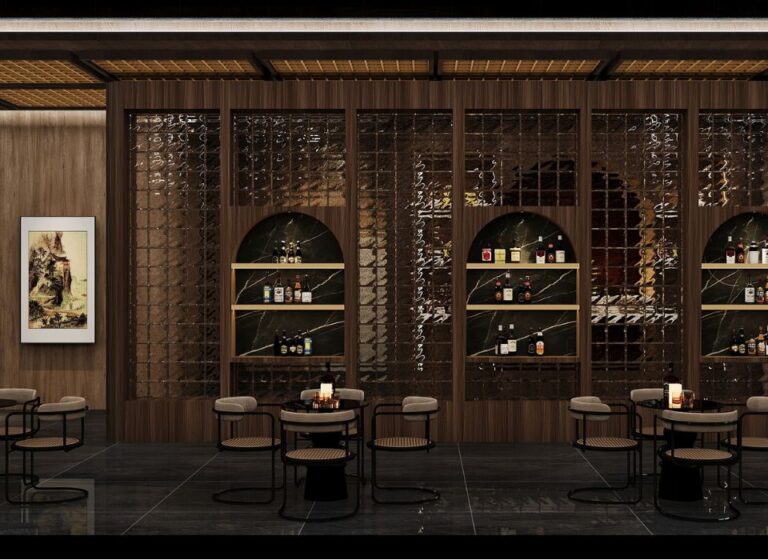

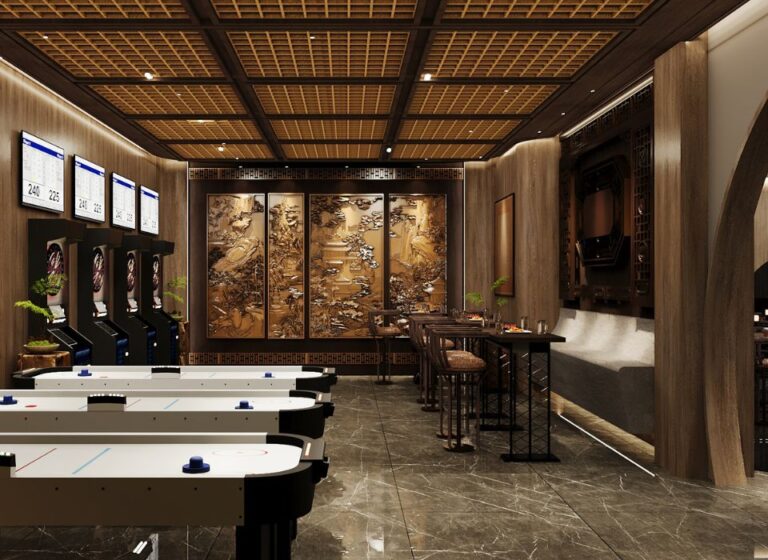


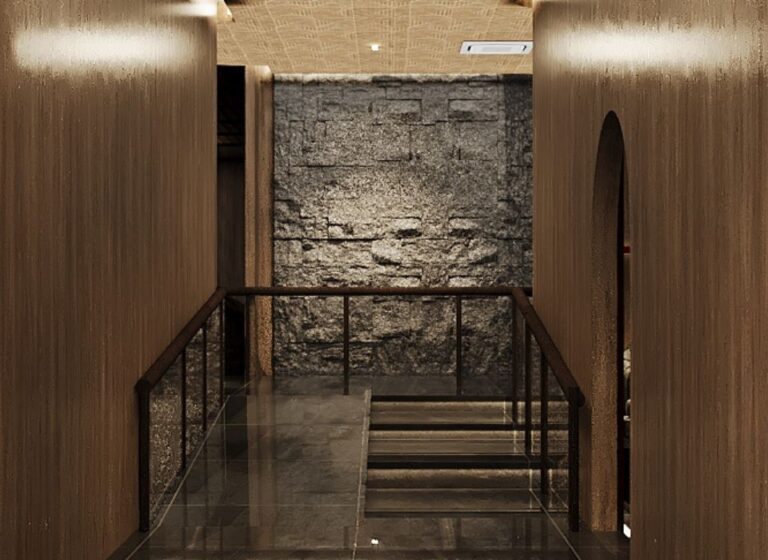
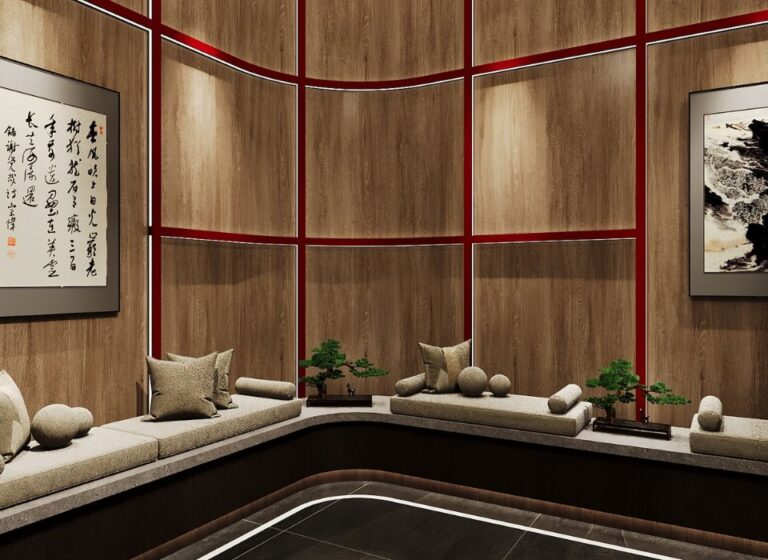


TOON KAI XIN
top 3 Best F&B Design
top 3 Best F&B Design
TOON KAI XIN
Taylor's University
HAWKERS (sustainable F&B Design by eggshell waste) – The concept of sustainability always gives a complicated impression to people, people often find it daunting, even associating it with expense and inaccessibility. From the perspective of sustainable materials, the main sustainable material is eggshell waste. Eggs can be an indispensable daily ingredient for Malaysians, playing a crucial role in traditional dishes and featuring prominently in Chinese, Indian, and other cultural cuisines. Despite their significant role, eggs often go unnoticed. Hence, in my interior design, a substantial amount of materials made from eggshells has been utilized as the primary sustainable element, inspired by the heaps of eggshells generated daily in these hawker centers. In the selection of materials and colors, abundant hues reminiscent of eggshells have been selected, and are complemented by an abundance of plants. This choice symbolizes the fusion of the environment with the architecture, creating an atmosphere that exudes warmth and a sense of reconnecting with nature.

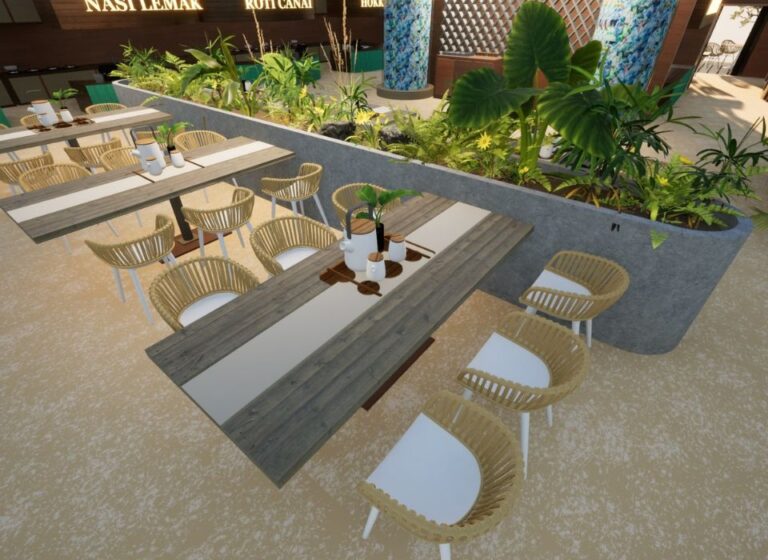
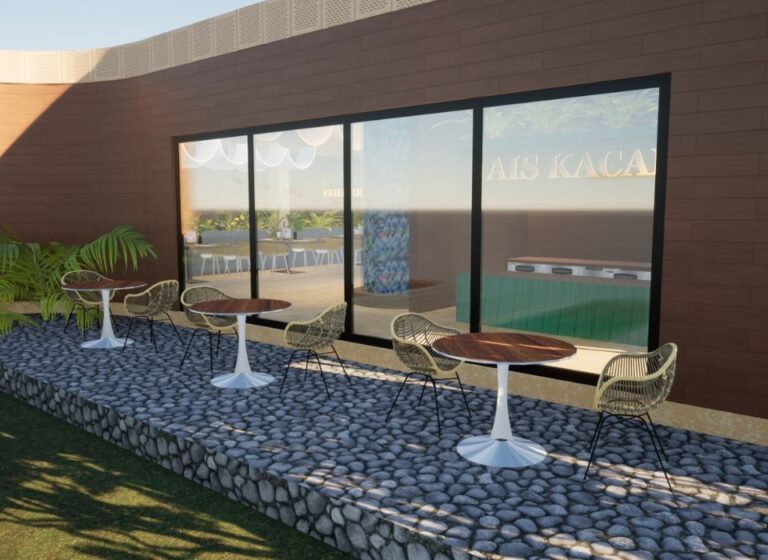
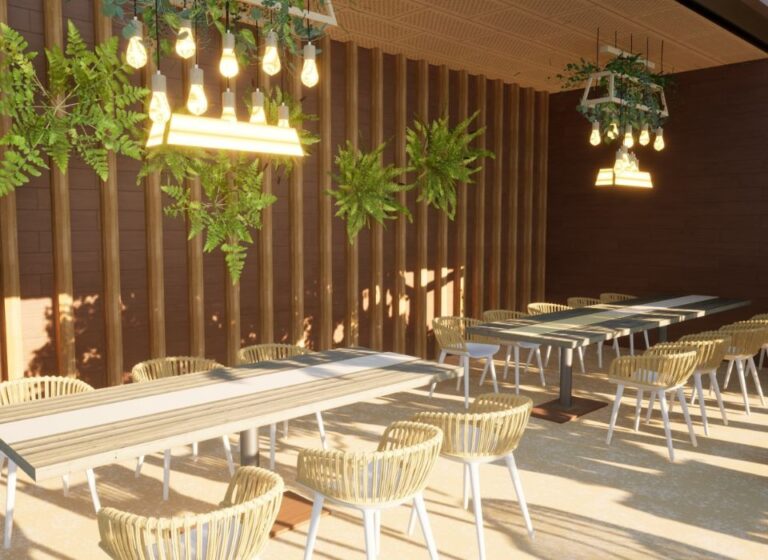


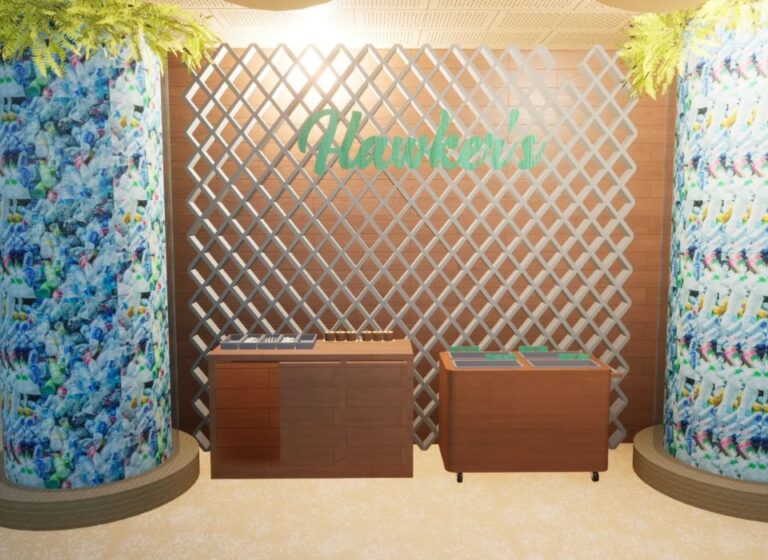

top 3 Best Retail Design

AMIERAH AD-DARAYAANI BINTI ABDUL RAHMAN
top 3 Best Retail Design
top 3 Best Retail Design
AMIERAH AD-DARAYAANI BINTI ABDUL RAHMAN
Shah Alam Community College


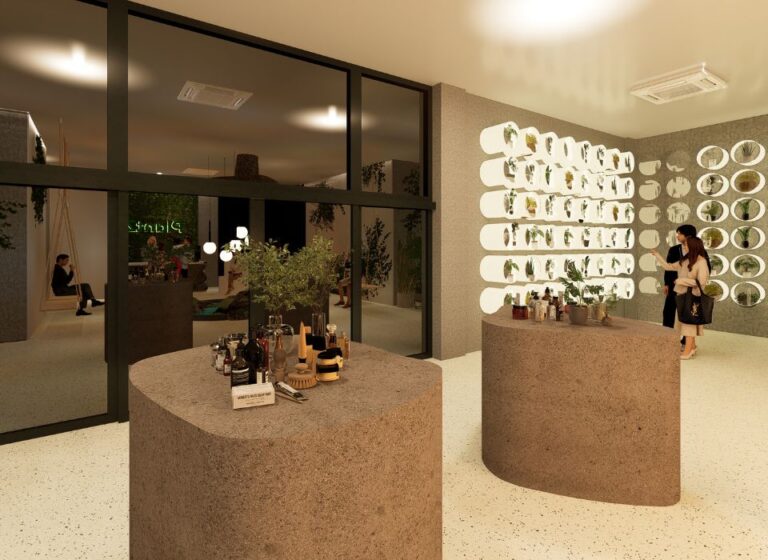

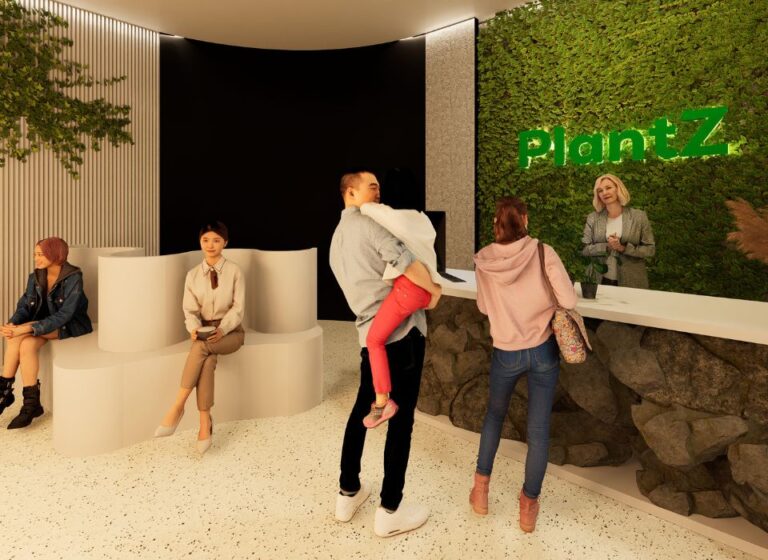
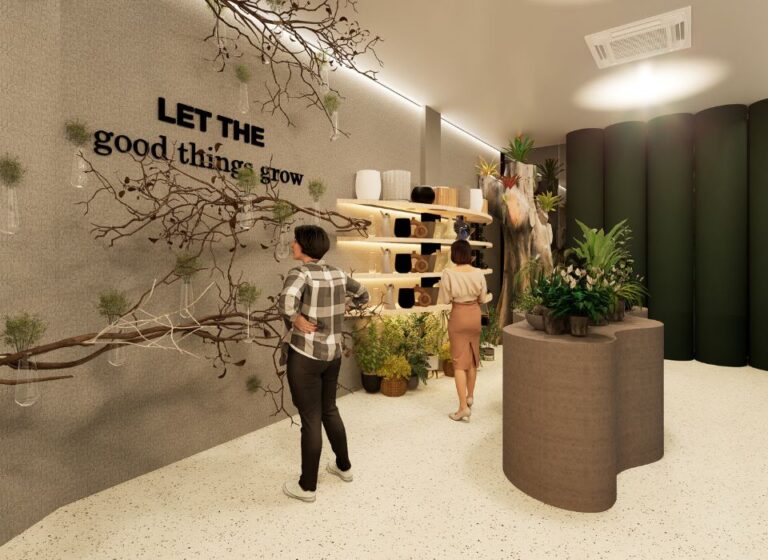
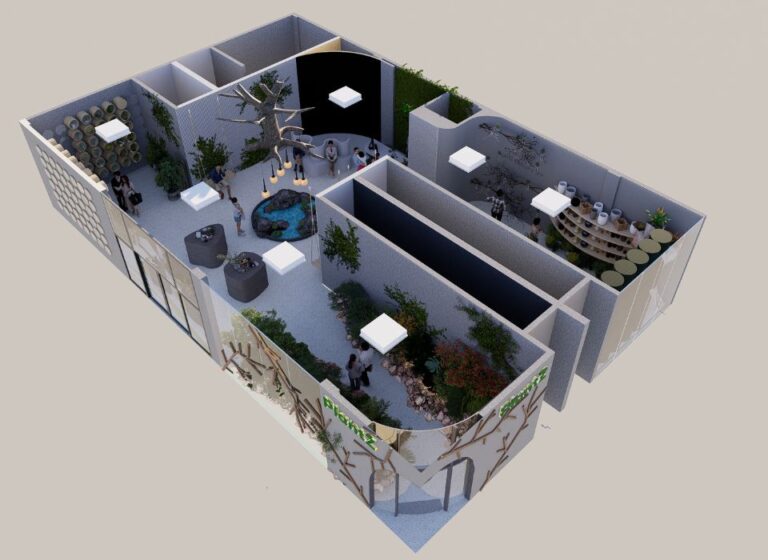

ERIN LUM YAN WAI
top 3 Best Retail Design
top 3 Best Retail Design
ERIN LUM YAN WAI
UOW Malaysia KDU Penang University College
ECHO – a transformative project within a Chinese Musical Instrument Academy, seamlessly merges traditional Chinese elements with modern design, fostering a serene ambiance across its two floors spanning 5160 square feet. The entrance lobby, a pivotal first impression point, boasts a captivating Cottilion Red design on a curved ceiling and distinct Chinese lanterns. In the display area, iconic Chinese musical instruments like Pipa(琵琶), Erhu(二胡), Guzheng(古筝), and Dizi(笛子) take center stage, surrounded by retail shelves for scores. ECHO’s interior design masterfully blends cultural elements, dynamic patterns, and a soothing color scheme, resulting in a harmonious and visually captivating environment.

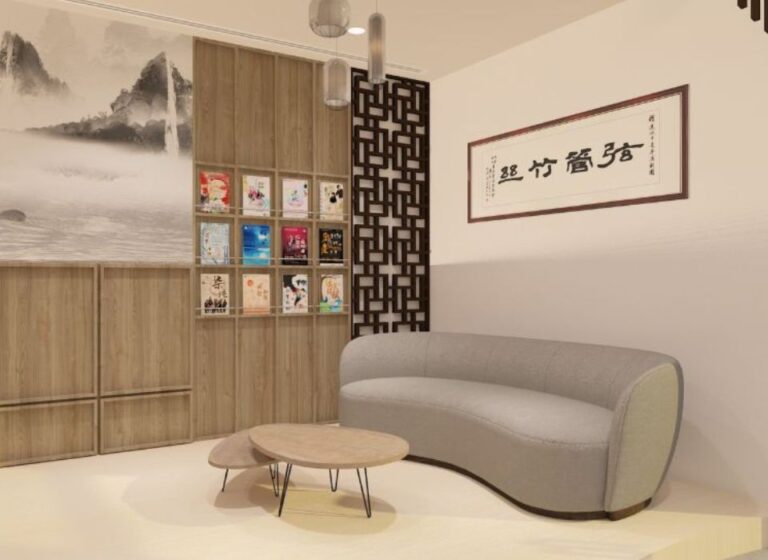
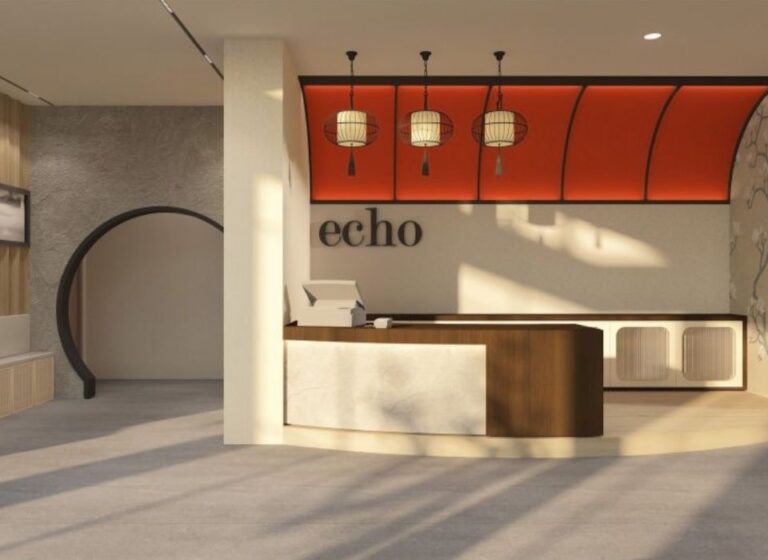

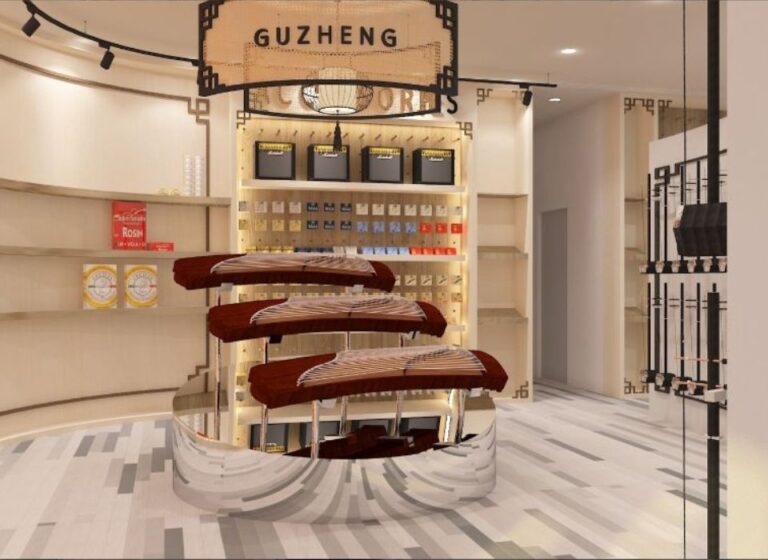


LIOW YUH QING
top 3 Best Retail Design
top 3 Best Retail Design
LIOW YUH QING
Taylor's University
Chloro Cutis (Green Retreat) – revolves around the concept of “Natural Harmony,” where the beauty of nature converges with the science of skincare. This space aims to create an immersive experience that seamlessly integrates the principles of sustainability, well-being, and aesthetic appeal. The color palette draws from organic elements, featuring earthy tones of greens, white, and colorful tiles, evoking a sense of grounding and serenity, while also reflecting the purity of natural ingredients. This space is characterized by organic shapes and sustainable materials. Adorned with fresh potted plants, complement the earthy aesthetic and highlight the natural origins of the products.
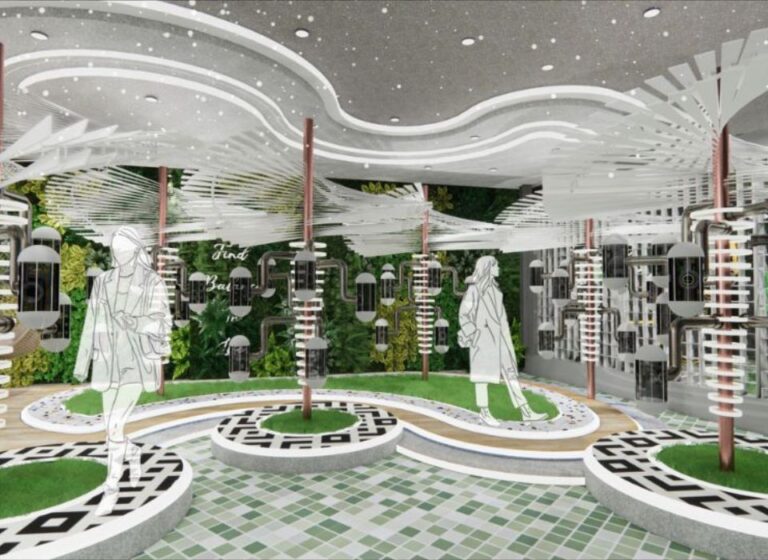

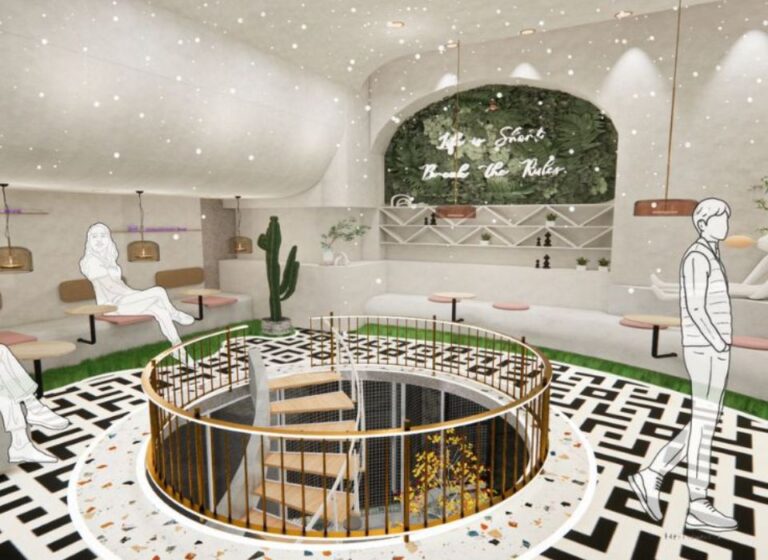
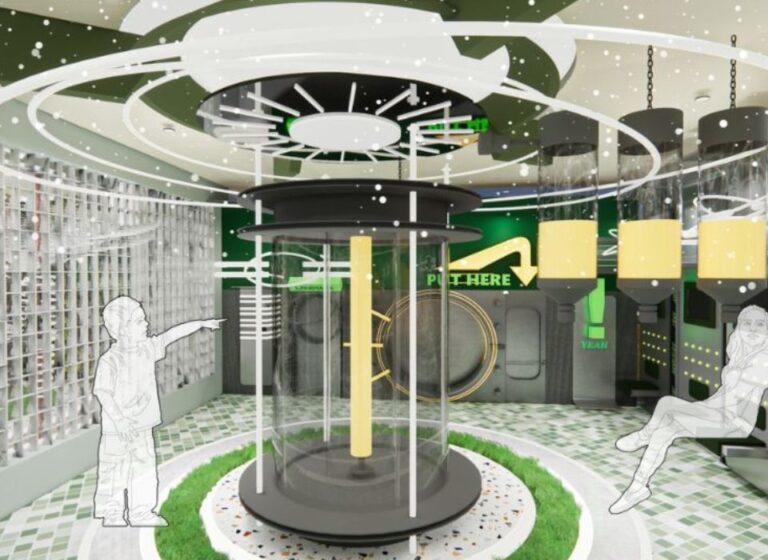
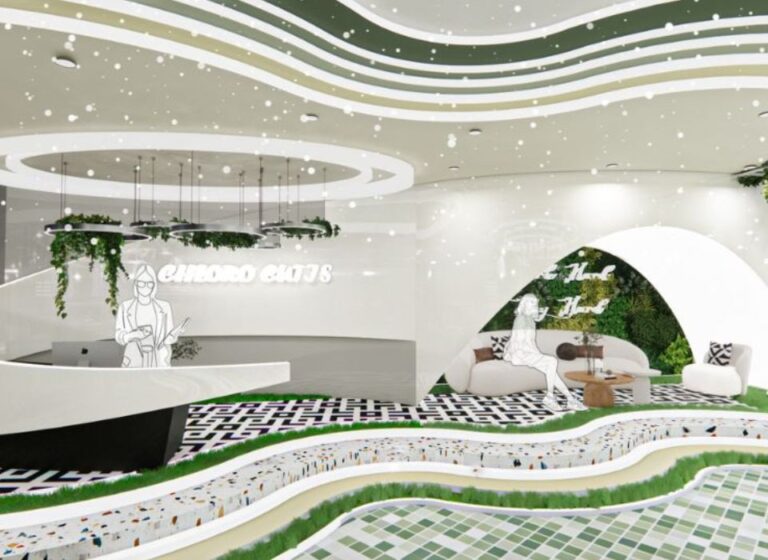

top 3 Best Boutique Hotel Design

TEH LIY XIN
top 3 Best Boutique Hotel Design
top 3 Best Boutique Hotel Design
TEH LIY XIN
Taylor's College
Forest Scape – embodies the essence of harmony in nature, where my design concept for a sustainable eco chalet with Balinese style integration seamlessly integrates modern comforts with traditional Balinese aesthetics while minimizing environmental impact. Central to this concept is a deep reverence for nature, reflected in the chalet’s integration within a lush tropical landscape. Surrounded by native vegetation and organic gardens, the chalet’s design blurs the boundaries between indoors and outdoors, inviting guests to immerse themselves in the natural beauty of the surroundings. Drawing inspiration from Balinese architecture, the chalet incorporates iconic elements such as pitched roofs and wooden furniture, paying homage to Balinese culture while promoting natural ventilation and passive cooling strategies. Utilizing sustainable materials like locally sourced timber, bamboo, and natural stone further minimizes the ecological footprint and supports local economies.



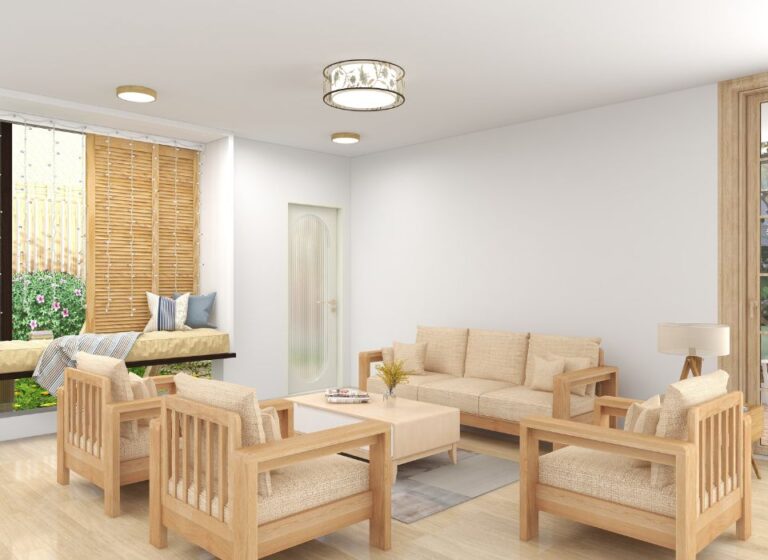


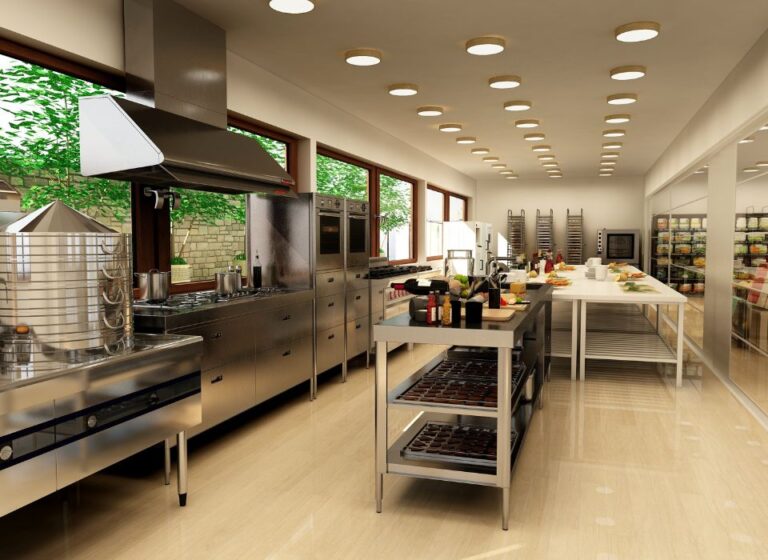

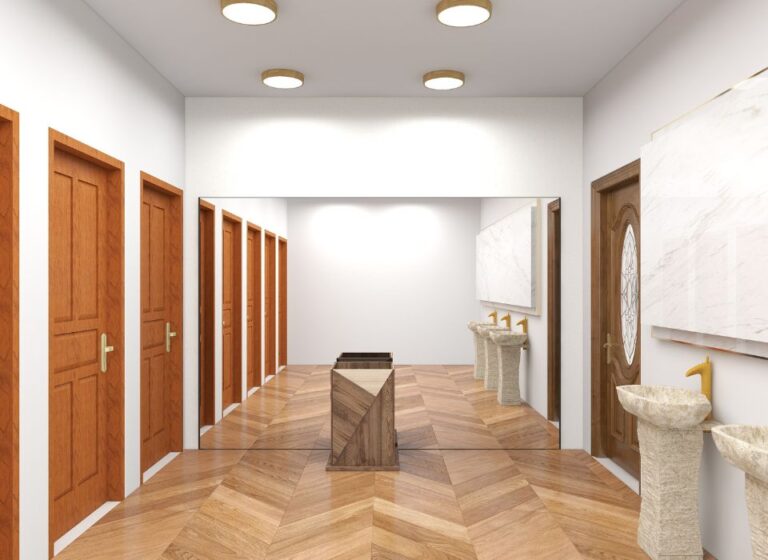
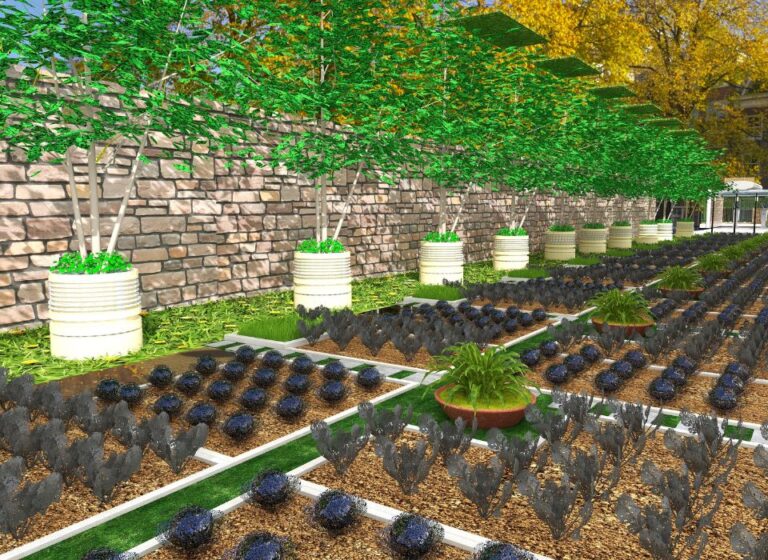


WOO KAIYING
top 3 Best Boutique Hotel Design
top 3 Best Boutique Hotel Design
WOO KAIYING
Taylor's University
The Aventurine – explores the concept of sustainability in boutique hotel designs. As the world progresses forth with technology, sustainable designs and methods are being explored more than ever before and this is no exception. Aventurine was developed in hopes of connecting the modern society back with nature, hopefully igniting a spark in their will to preserve this earth and its natural beauty. This project dives into methods of utilising natural elements into sustaining the modern lifestyle as well as how easy it is to embrace these elements. It also aims to bring connection back among people, away from the vices of technology and foster closer relationships to the ones you love.




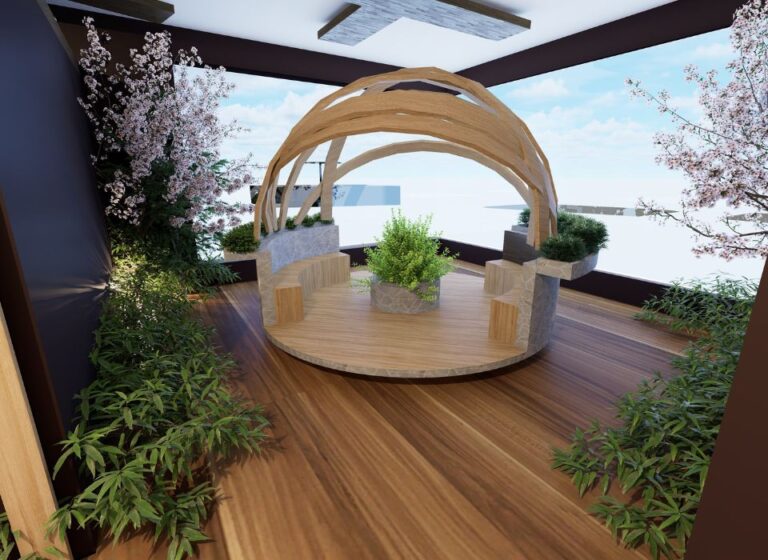
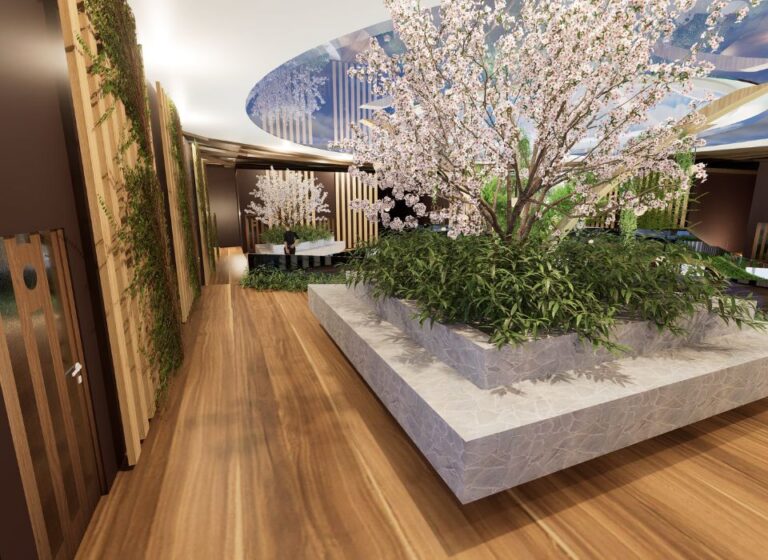


LIEW YI QING
top 3 Best Boutique Hotel Design
top 3 Best Boutique Hotel Design
LIEW YI QING
Taylor's College
Zen Retreat – The concept of ‘Emergence’ refers to the idea that complex systems and patterns can arise from simpler interactions and components. Emergence suggests that the interconnectedness between humanity and the natural world gives rise to a deeper understanding and appreciation of our relationship with nature. The building’s architectural design serves not only as a functional space but also as a poignant narrative, echoing the silent plea of the forest for assistance, obscured by our collective indifference. As one steps inside, enveloped by the structure’s embrace, a palpable sense of the forest’s isolation washes over them, intertwined with the undeniable weight of our culpability in its plight. Despite the somber reality that pervades the atmosphere, there remains a subtle but resilient glimmer of hope, symbolized by the forest’s enduring resilience and its protective embrace. This paradigm shift is characterized by reverence, stewardship, and a steadfast commitment to preserving the delicate balance of our ecosystems.
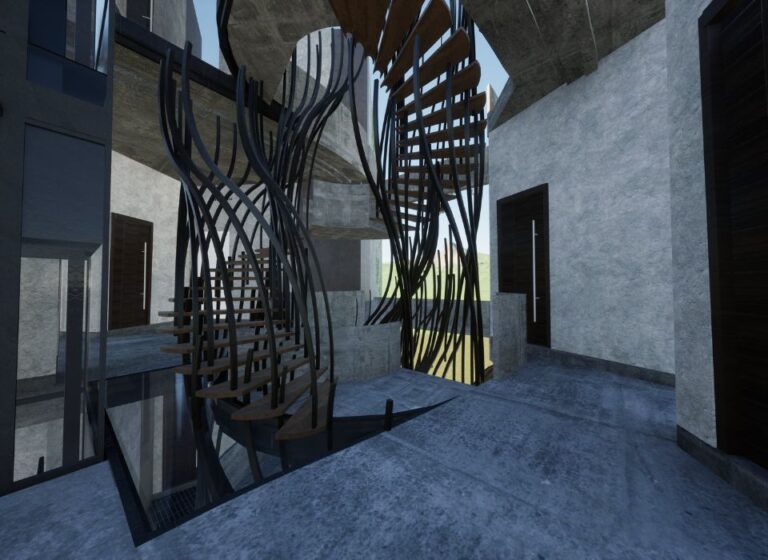

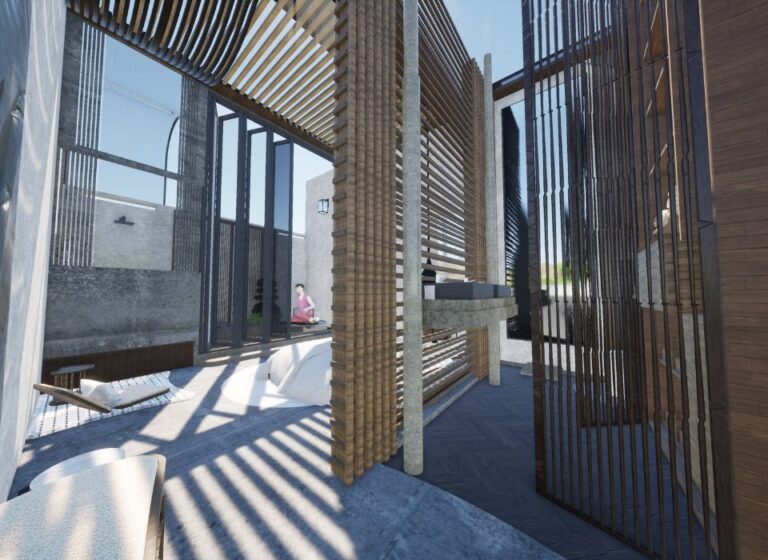



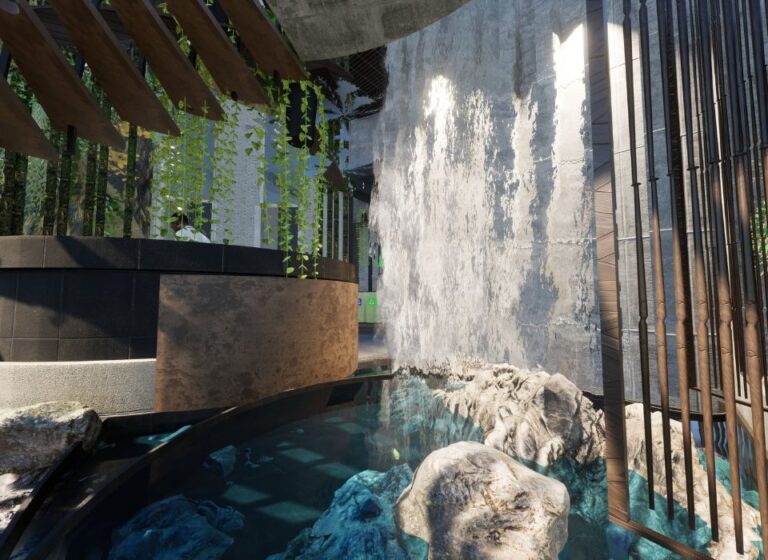
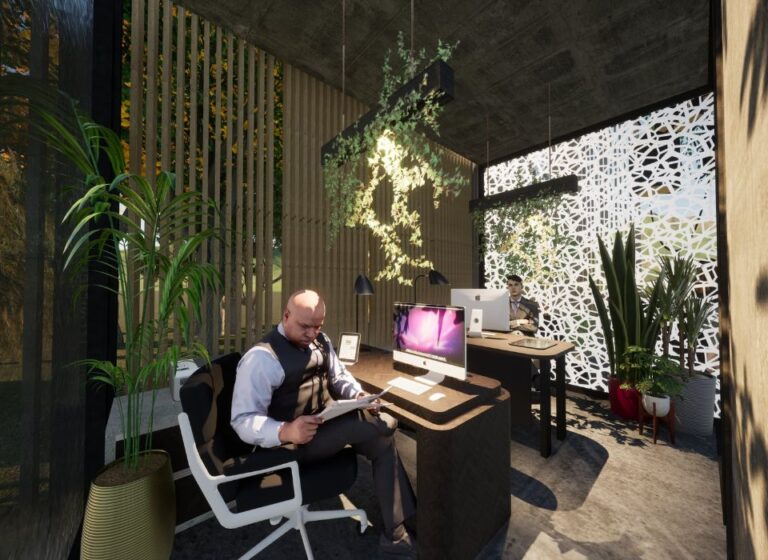

Emerging Designer

LIOW YUH QING
Emerging Designer
Emerging Designer
LIOW YUH QING
Taylor's University
Chloro Cutis (Green Retreat) – revolves around the concept of “Natural Harmony,” where the beauty of nature converges with the science of skincare. This space aims to create an immersive experience that seamlessly integrates the principles of sustainability, well-being, and aesthetic appeal. The color palette draws from organic elements, featuring earthy tones of greens, white, and colorful tiles, evoking a sense of grounding and serenity, while also reflecting the purity of natural ingredients. This space is characterized by organic shapes and sustainable materials. Adorned with fresh potted plants, complement the earthy aesthetic and highlight the natural origins of the products.







YEOH WEI SHENG
Emerging Designer
Emerging Designer
YEOH WEI SHENG
Equator College Penang
Georgetown Community Centre – The building concept for the community center revolves around the idea of embracing Penang’s cultural preservation with the use of contrast. Drawing inspiration from Penang’s rich heritage and identity, the architectural design incorporate traditional elements and materials such as vent bricks, penang’s traditional shophouses window design, five foot way, and passive design. This is then contrasted with modern materials and geometry shapes to create a juxtaposition. It features a mordern block with expansive glass curtain walls stacking on the traditional block, symbolizing the intersection of past and present. To fosters a sense of inclusivity and diversity, the building has multi-purpose spaces, universal design principles to ensure accessibility for all.
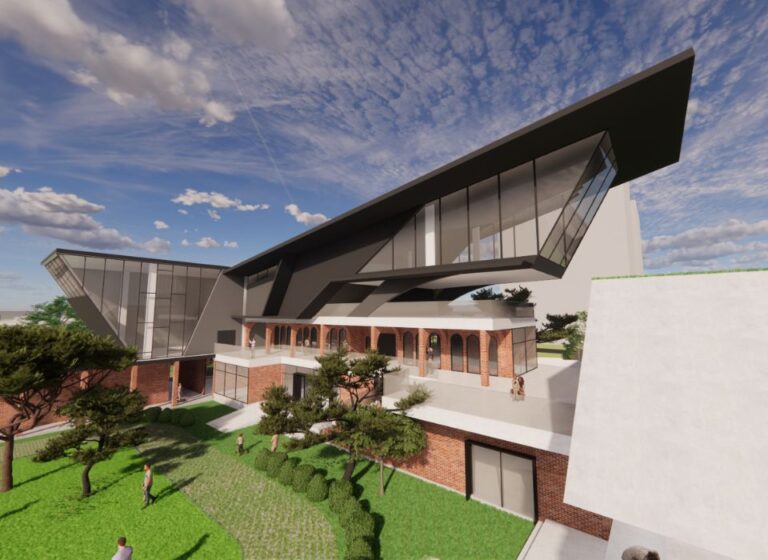
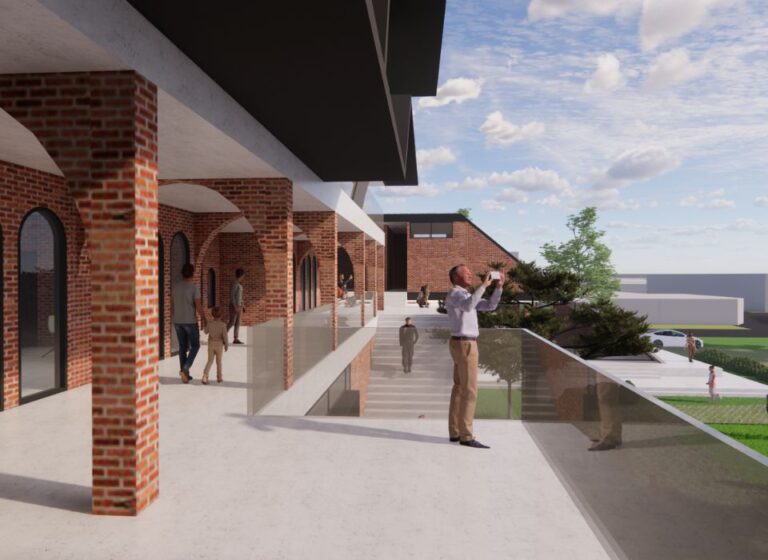
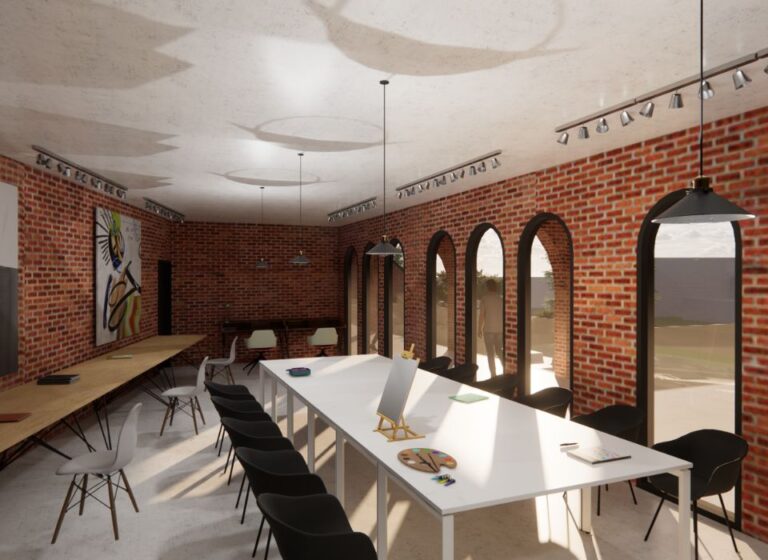





NURIN FARHANAH BINTI MOHD FADHLAN
Emerging Designer
Emerging Designer
NURIN FARHANAH BINTI MOHD FADHLAN
Universiti Teknologi MARA (UiTM) Sarawak
MineLyfe Residence – The small city of Pending besides being a dwelling place, it is also a recre- ational area and a center for recycling and large scale industries, where people live, play and work together, making it a truly green community. The design of MineLyfe of a 30 M tall mid rise structure (approx. 9 storeys) calls for erecting portal frames connected with steel girders placed every 4-5 storeys. Each 4-5 storey self-sup- porting stack rests on these girders and the module repeats vertically. It may be a good idea to start the design using recycled shipping containers as the main structure and form as they fit and blend in with the site sur- roundings as an industrial city and can be conveniently collected at the Pendington port close to the pro- posed side. Containers can be stacked 10 storeys high without ad- ditional supports. The steel skin itself takes the load like a “Monocoque structure thus cutting cost for additional columns or beams. Thus, The concept is “Malleable” where you can play around with various of design and form of the building.




Best Presenter

LIOW YUH QING
Best Presenter
Best Presenter
LIOW YUH QING
Taylor's University
Chloro Cutis (Green Retreat) – revolves around the concept of “Natural Harmony,” where the beauty of nature converges with the science of skincare. This space aims to create an immersive experience that seamlessly integrates the principles of sustainability, well-being, and aesthetic appeal. The color palette draws from organic elements, featuring earthy tones of greens, white, and colorful tiles, evoking a sense of grounding and serenity, while also reflecting the purity of natural ingredients. This space is characterized by organic shapes and sustainable materials. Adorned with fresh potted plants, complement the earthy aesthetic and highlight the natural origins of the products.







NURIN FARHANAH BINTI MOHD FADHLAN
Best Presenter
Best Presenter
NURIN FARHANAH BINTI MOHD FADHLAN
Universiti Teknologi MARA (UiTM) Sarawak
MineLyfe Residence – The small city of Pending besides being a dwelling place, it is also a recre- ational area and a center for recycling and large scale industries, where people live, play and work together, making it a truly green community. The design of MineLyfe of a 30 M tall mid rise structure (approx. 9 storeys) calls for erecting portal frames connected with steel girders placed every 4-5 storeys. Each 4-5 storey self-sup- porting stack rests on these girders and the module repeats vertically. It may be a good idea to start the design using recycled shipping containers as the main structure and form as they fit and blend in with the site sur- roundings as an industrial city and can be conveniently collected at the Pendington port close to the pro- posed side. Containers can be stacked 10 storeys high without ad- ditional supports. The steel skin itself takes the load like a “Monocoque structure thus cutting cost for additional columns or beams. Thus, The concept is “Malleable” where you can play around with various of design and form of the building.





TOON KAI XIN
Best Presenter
Best Presenter
TOON KAI XIN
Taylor's University
HAWKERS (sustainable F&B Design by eggshell waste) – The concept of sustainability always gives a complicated impression to people, people often find it daunting, even associating it with expense and inaccessibility. From the perspective of sustainable materials, the main sustainable material is eggshell waste. Eggs can be an indispensable daily ingredient for Malaysians, playing a crucial role in traditional dishes and featuring prominently in Chinese, Indian, and other cultural cuisines. Despite their significant role, eggs often go unnoticed. Hence, in my interior design, a substantial amount of materials made from eggshells has been utilized as the primary sustainable element, inspired by the heaps of eggshells generated daily in these hawker centers. In the selection of materials and colors, abundant hues reminiscent of eggshells have been selected, and are complemented by an abundance of plants. This choice symbolizes the fusion of the environment with the architecture, creating an atmosphere that exudes warmth and a sense of reconnecting with nature.
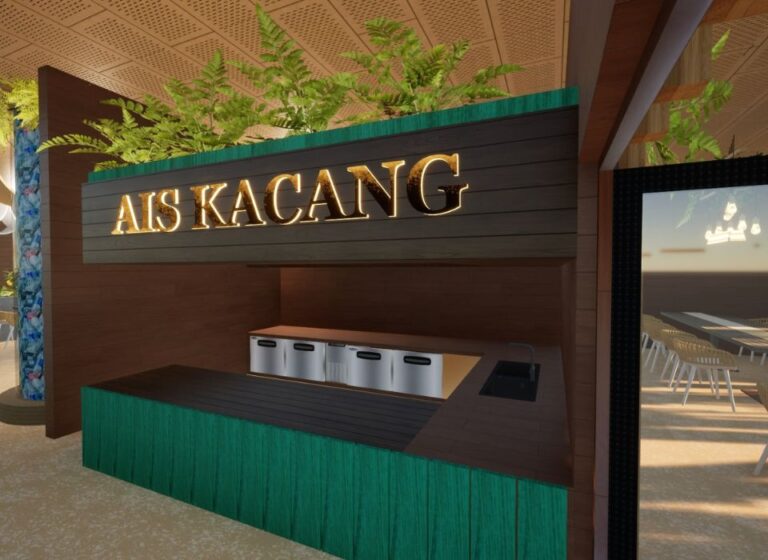


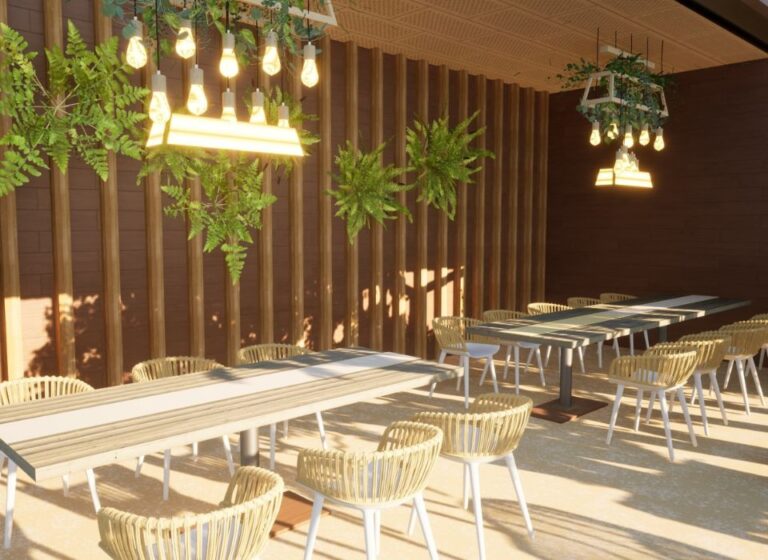


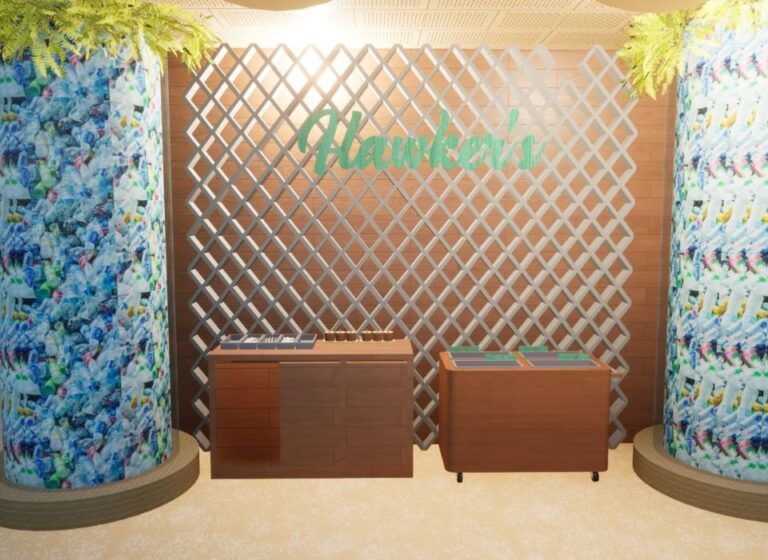

Most Popular Design

AMIERAH AD-DARAYAANI BINTI ABDUL RAHMAN
Most Popular Design
Most Popular Design
AMIERAH AD-DARAYAANI BINTI ABDUL RAHMAN
Shah Alam Community College
Green Harmony: Bringing Nature Into The Retail Experience. Due to the global deforestation that occurs around the world, an idea came out to create plant retail shop called PlantZ. It is made to make nature accessible for human to enjoy it to the fullest. Hence, this store is designed to make customers feel close to the nature by making them feel that there are physically there.
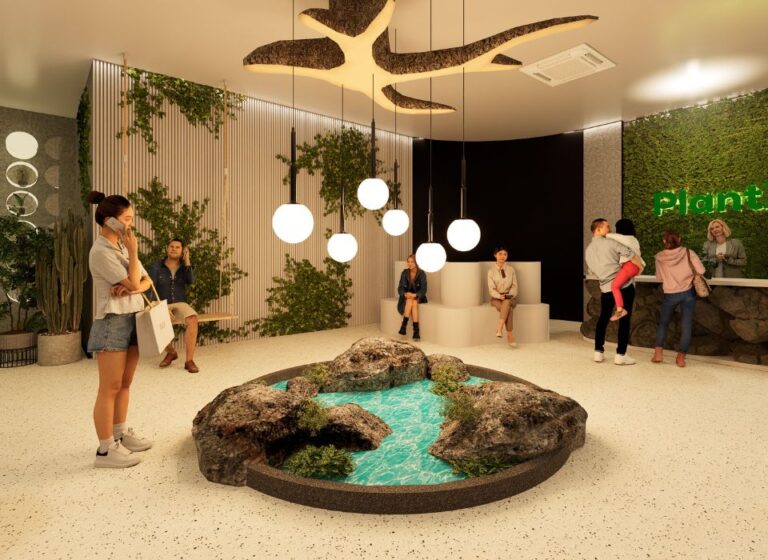



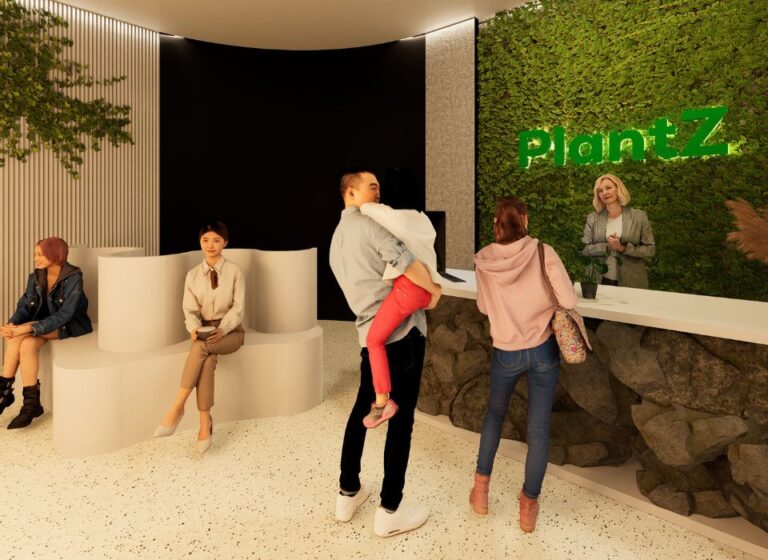
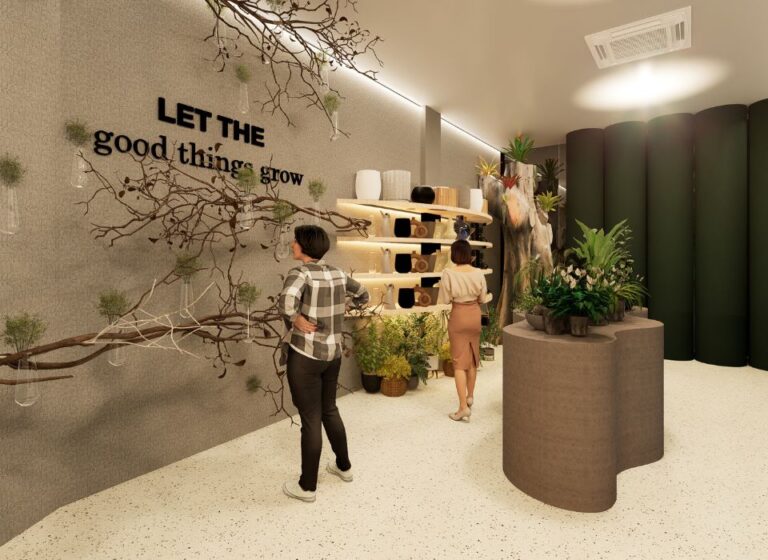

KOH ZI HONG
Most Popular Design
Most Popular Design
KOH ZI HONG
Equator College Penang
禅韵LiveHouse- The design concept of the project is Zen. Zen focuses on simple, natural, peaceful and pure design style, emphasizes the essence and practicality of design, pursues space harmony and restraint of colour, pays attention to details and quality, and makes people feel inner peace and tranquillity in the enjoyment of beauty.
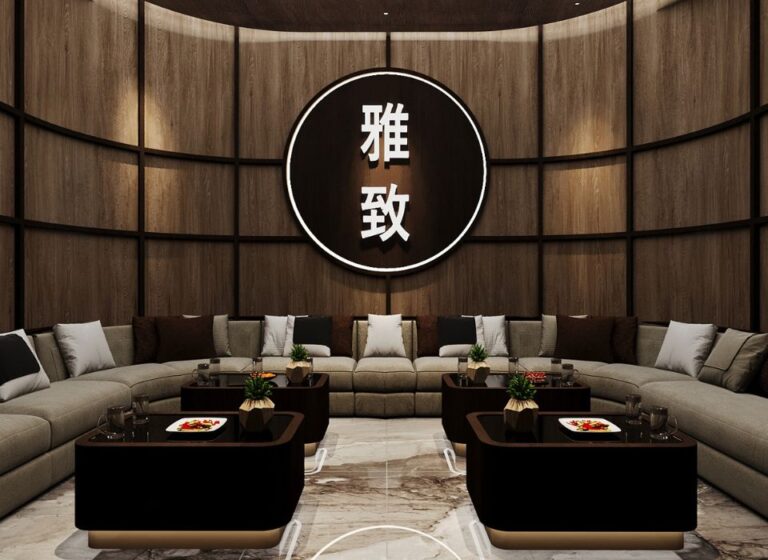
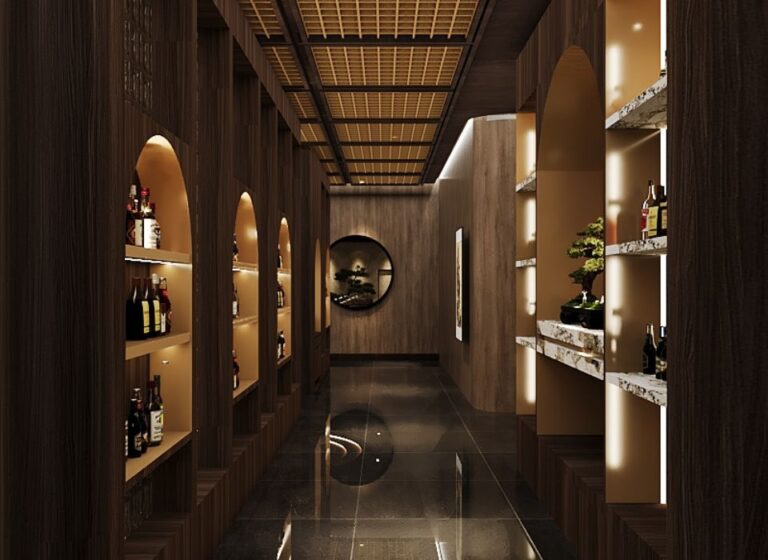
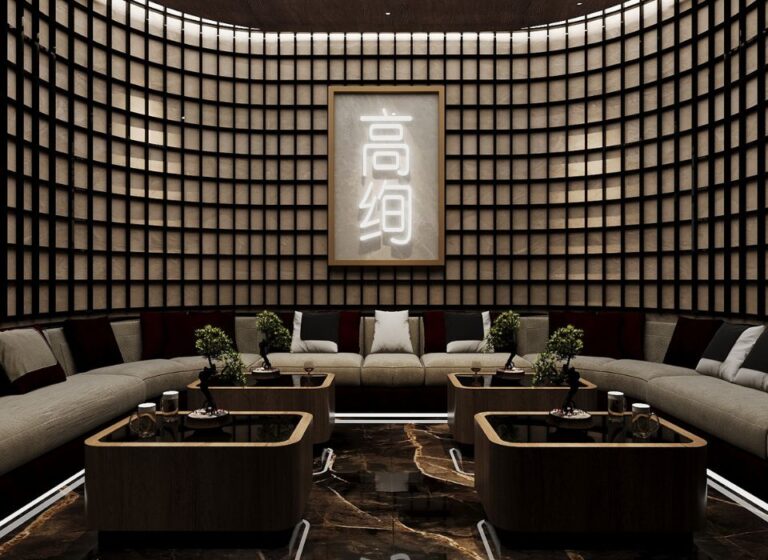

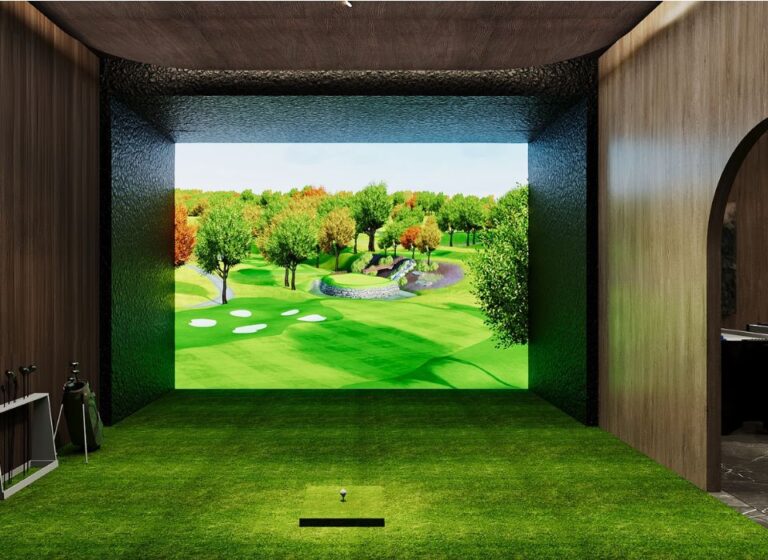
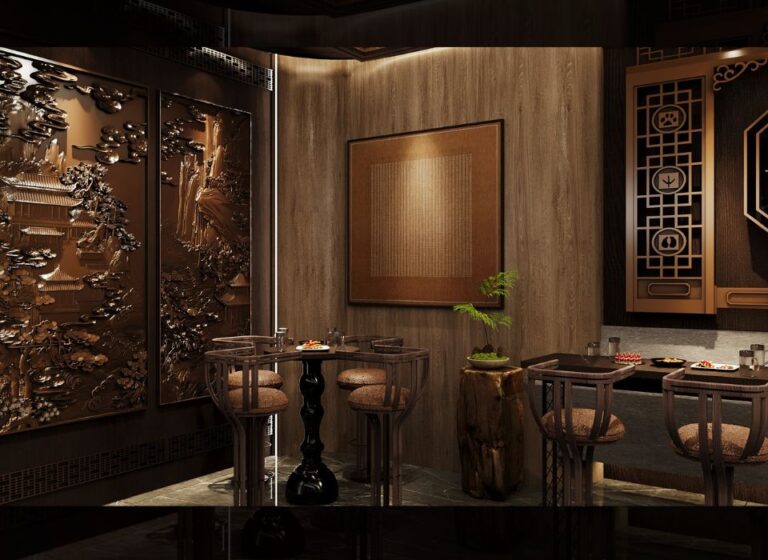



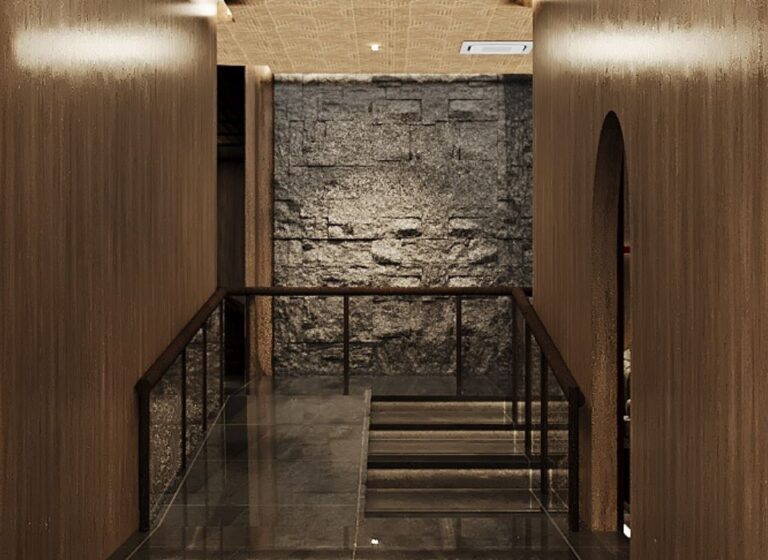
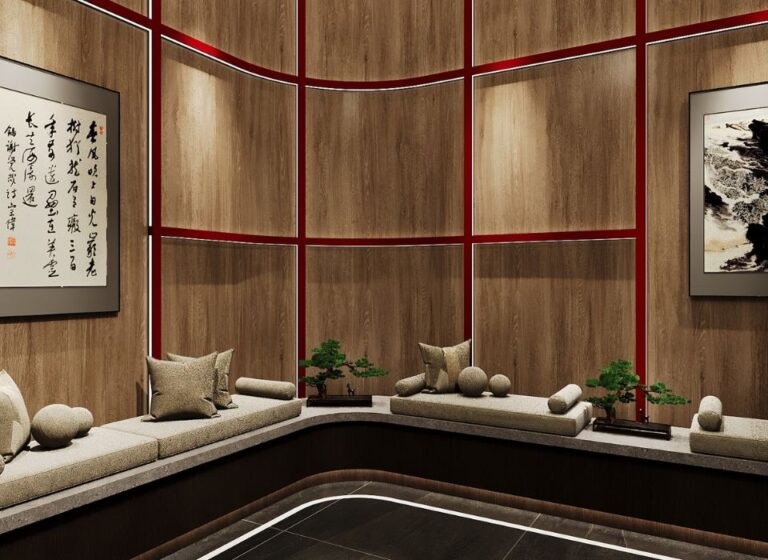


YEAP YAN XUAN
Most Popular Design
Most Popular Design
YEAP YAN XUAN
UOW Malaysia KDU Penang University College
传 Chuan- Chuan is an interactive museum meticulously crafted to serve as a poignant ode to Penang’s fading traditional handicrafts. The driving force behind ‘传’ is the profound concept of ‘Revival,’ an ardent call to resurrect traditional crafts teetering on the precipice of oblivion. In the face of relentless industrialization, this museum becomes a sanctuary for the preservation and protection of Penang’s cultural treasures. The interior design of the museum is in contemporary style, characterized by neutral tones and pops of color infuse vibrancy. Beyond the noble mission of conservation, ‘传’ strives to engage visitors in an emotional journey, awakening a profound sense of appreciation for the artistry and skill inherent in traditional crafts. It is a space where the past converges with the present, creating an immersive bridge that connects generations and fosters a deep-seated appreciation for the cultural treasures that define the soul of Penang.
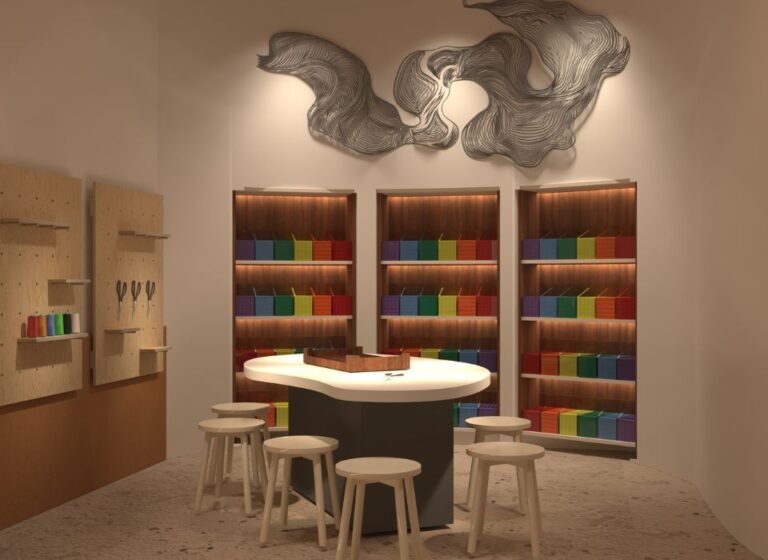

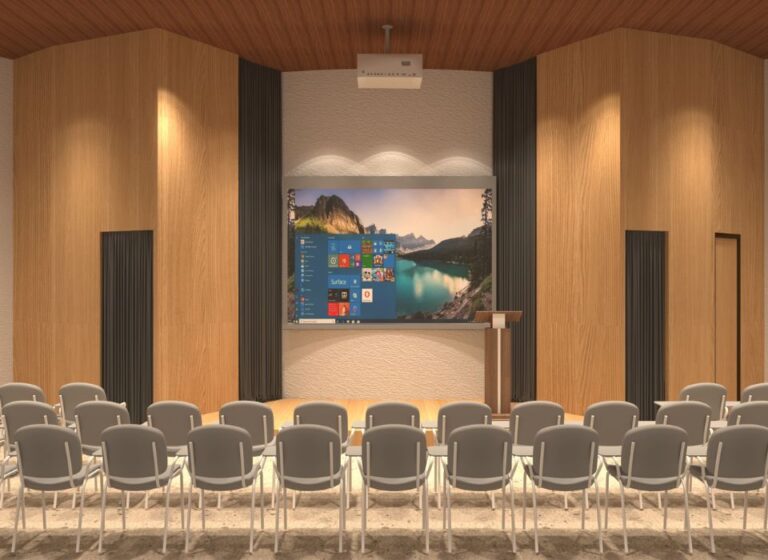


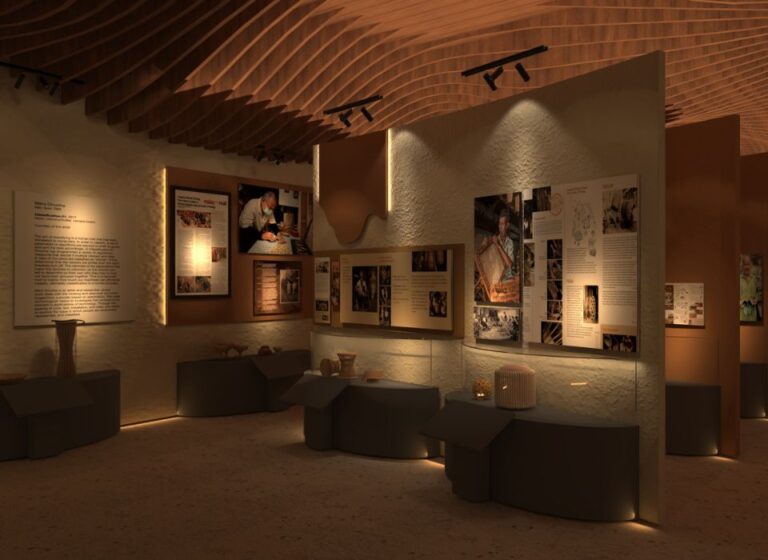


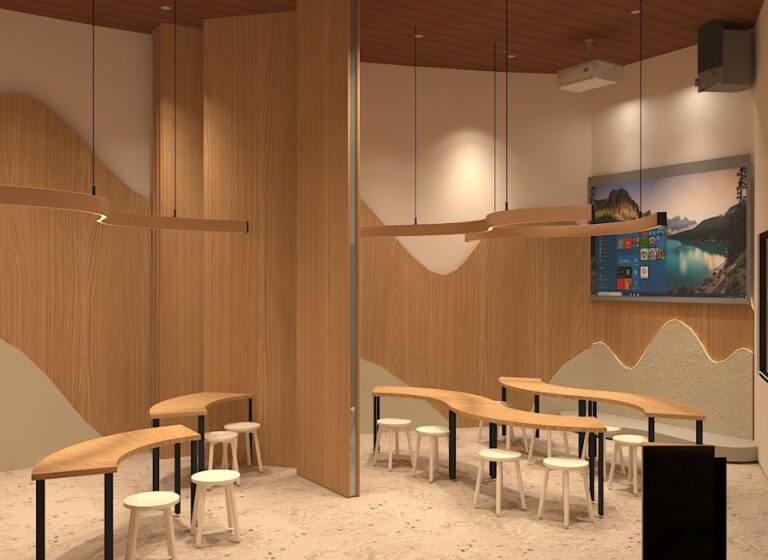
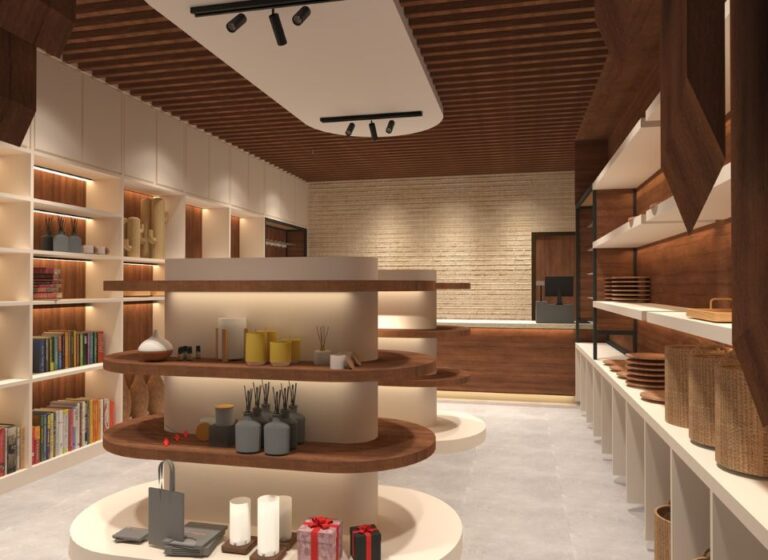
Judges's Choice Award

NURIN FARHANAH BINTI MOHD FADHLAN
Judges's Choice Award
Judges's Choice Award
NURIN FARHANAH BINTI MOHD FADHLAN
Universiti Teknologi MARA (UiTM) Sarawak
MineLyfe Residence – The small city of Pending besides being a dwelling place, it is also a recre- ational area and a center for recycling and large scale industries, where people live, play and work together, making it a truly green community. The design of MineLyfe of a 30 M tall mid rise structure (approx. 9 storeys) calls for erecting portal frames connected with steel girders placed every 4-5 storeys. Each 4-5 storey self-sup- porting stack rests on these girders and the module repeats vertically. It may be a good idea to start the design using recycled shipping containers as the main structure and form as they fit and blend in with the site sur- roundings as an industrial city and can be conveniently collected at the Pendington port close to the pro- posed side. Containers can be stacked 10 storeys high without ad- ditional supports. The steel skin itself takes the load like a “Monocoque structure thus cutting cost for additional columns or beams. Thus, The concept is “Malleable” where you can play around with various of design and form of the building.




FINALIST QUALIFICATION

SHYANNE CHENG TZE YI
Finalist Best Landed Design
Finalist Best Landed Design
SHYANNE CHENG TZE YI
Taylor's University
The title of the project model is known as BANGLOW, a double-story luxury mansion with various areas such as a living room, garden, kitchen, dining area, master room, and more. BANGLOW is surrounded by nature and designed for comfortable living. It includes facilities like a gym for health, a room for sleep, a closet for clothes, and a living room for relaxation. The theme emphasizes closeness to nature, providing an escape from the busy city life, which, while lively, contrasts with the serene charm of nature. BANGLOW’s exterior features stone and wood textures for a clean, simple look, while the interior showcases traditional wooden furniture, reflecting ancient craftsmanship. Despite modern architectural advances and the preference for simple, affordable designs, traditional handmade products remain unique and special compared to mass-produced factory items.
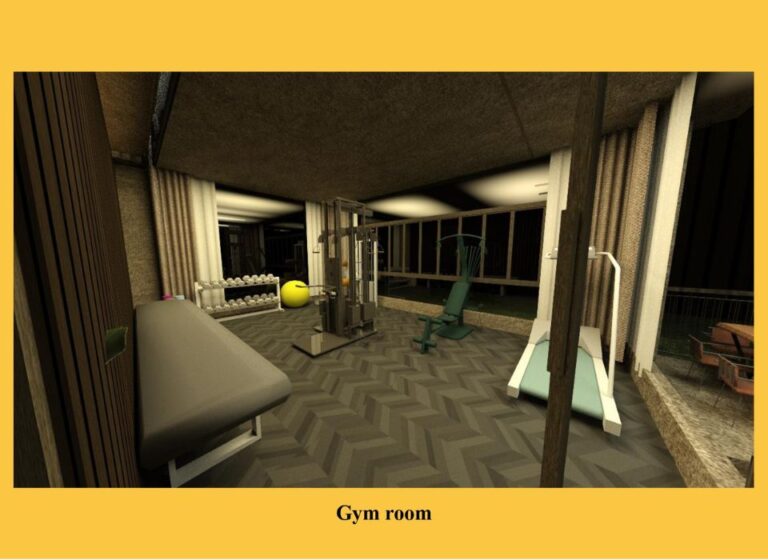
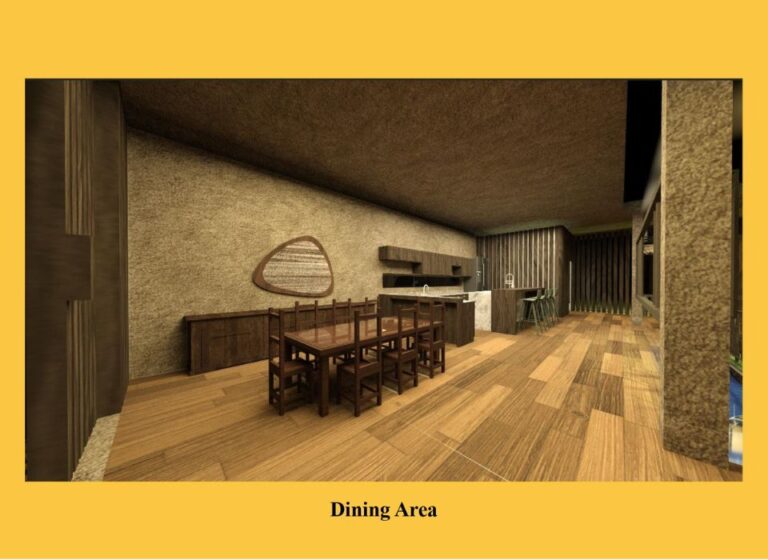

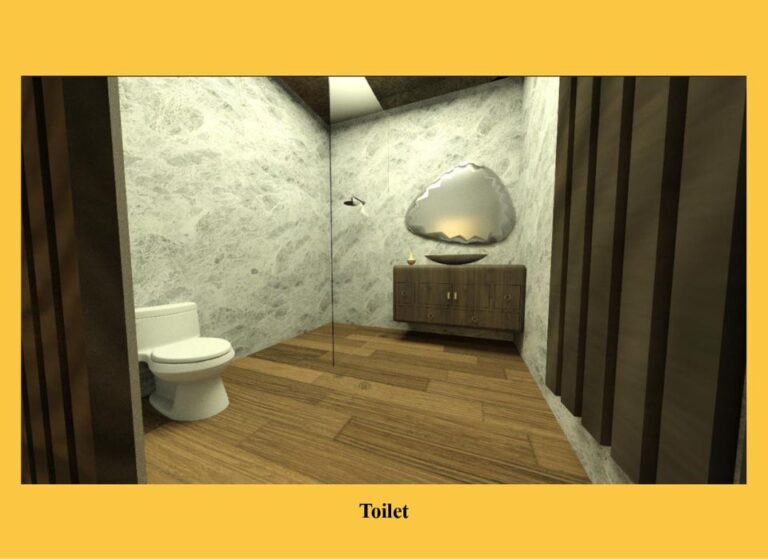




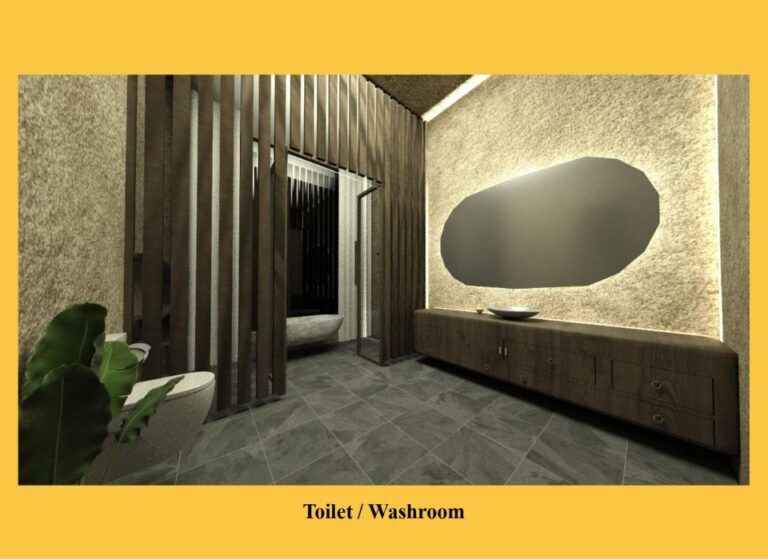


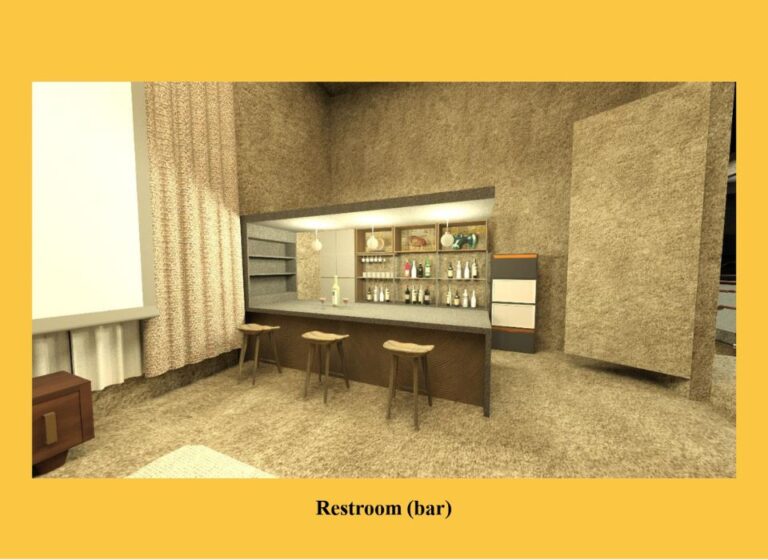

NOOR SYAFIQA BINTI MOHAMAD KHALID
Finalist Best Landed Design
Finalist Best Landed Design
NOOR SYAFIQA BINTI MOHAMAD KHALID
Taylor's University

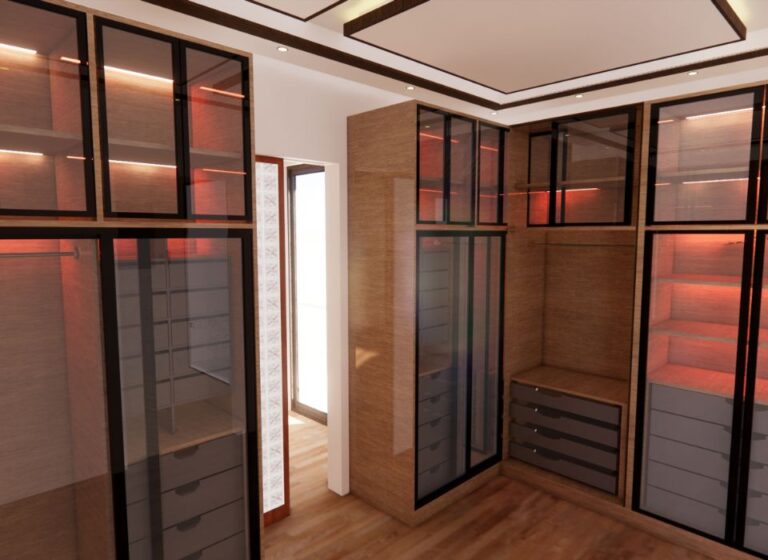
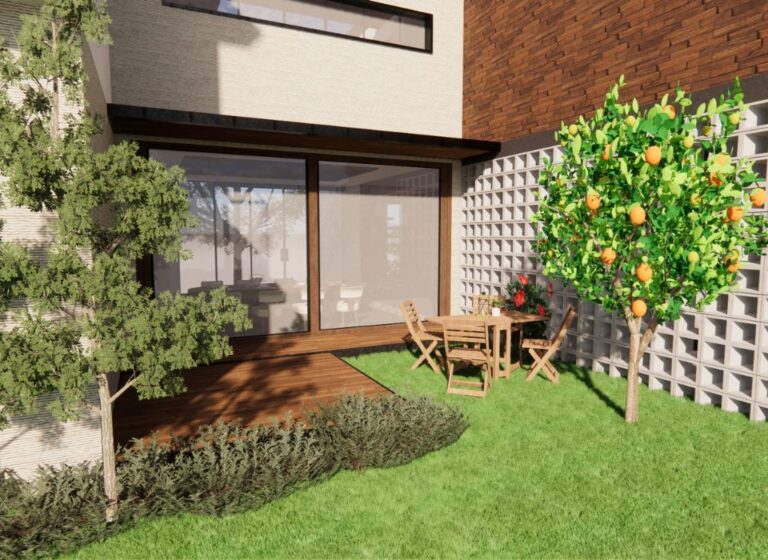



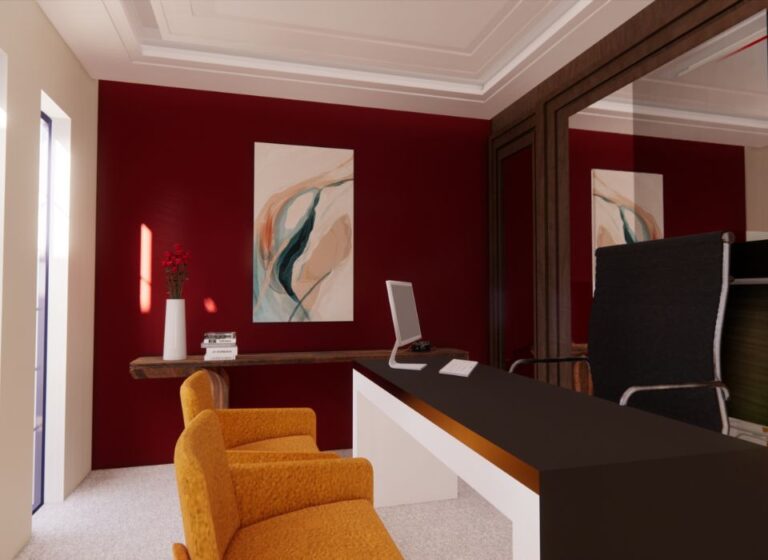



GHUHAPRIYA A/P MUTHU KUMAR
Finalist Best Office / Community Design
Finalist Best Office / Community Design
GHUHAPRIYA A/P MUTHU KUMAR
UOW Malaysia KDU Penang University College
Buffalo Weaver addresses homelessness by creating a sustainable center that provides a haven for those in need, blending essential support services with environmental stewardship. The center takes a holistic approach, prioritizing sustainability in every aspect of its design and operation. Using renewable energy and eco-friendly materials, it minimizes its carbon footprint, serving as a model of environmental responsibility. Beyond infrastructure, the center empowers residents with comprehensive support services, including shelter, food, healthcare, education, and vocational programs. Community engagement and self-sufficiency are emphasized, encouraging residents to take ownership of their journey towards stability. Educational initiatives and vocational training offer life skills and pathways to employment, breaking the cycle of homelessness and fostering a sense of purpose. The center challenges stereotypes about homelessness, promoting empathy and inclusivity to create a compassionate society where everyone is valued. It stands as a beacon of hope and transformation, embodying compassion, resilience, and sustainability. Combining compassion and innovation, the center exemplifies the profound impact of working towards a common purpose.





EDMUND CHIENG XU
Finalist Best Office / Community Design
Finalist Best Office / Community Design
EDMUND CHIENG XU
Equator College Penang
Ascension Community Centre – Inspired by Maslow’s Hierarchy of Needs, my community center embodies a holistic approach to personal development by blurring the conventional boundaries between its five hierarchical levels. Each floor of the building is meticulously designed to address multiple facets of human requirements, seamlessly integrating physiological necessities, safety, belongingness, esteem, and self-actualization. This innovative approach fosters a fluid and dynamic environment where individuals can navigate their personal growth journey with ease, benefiting from the interconnectedness of their needs while still adhering to the foundational principles of Maslow’s framework. Through this integrated approach, the community center serves as a beacon of empowerment and support, facilitating the enhancement of individuals’ well-being and fostering their journey towards self-fulfillment.

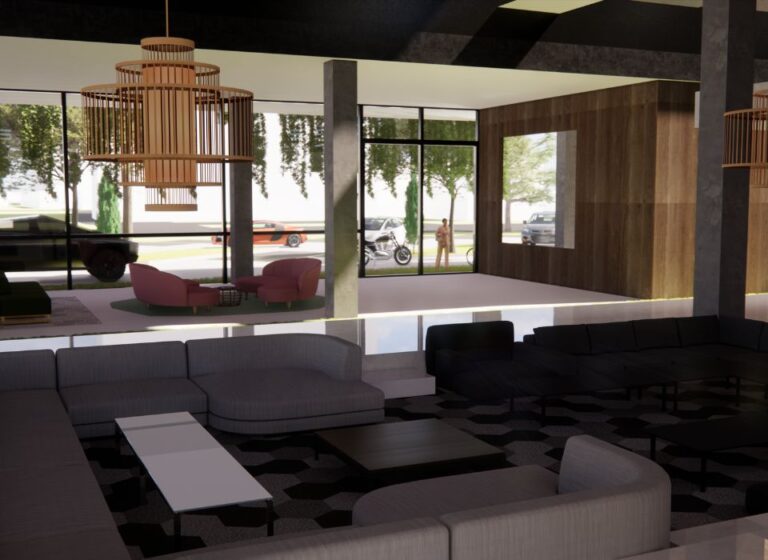




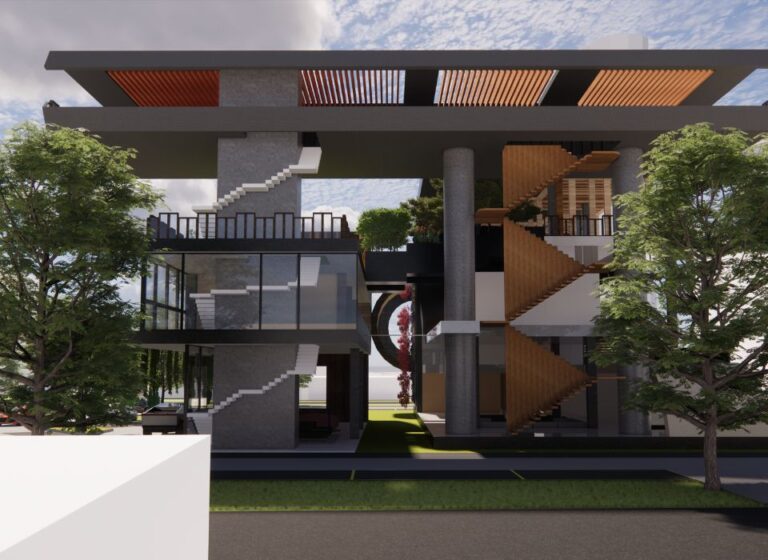


LOO CHIA SIN
Finalist Best Condominuim Design
Finalist Best Condominuim Design
LOO CHIA SIN
UOW Malaysia KDU Penang University College
Basketball Orbit- The interior is designed in a CONTEMPORARY STYLE with an open floor plan featuring cool colors, stark contrasts, curved lines, and minimalist. The overall design concept revolves around the theme of SPORTS, specifically basketball, with a perfect blend of fitness equipment and advanced technology within a dedicated training area. The floor plan has been designed to reflect the ribs patterns of basketball and the color palette draws inspiration from the hues of basketball. The furniture decor evokes the basketball-themed design and utilizes materials that are associated with basketball textures. The space is equipped with technology to provide a sophisticated living environment with enhanced convenience.






CHIN YUE KEE
Finalist Best Condominuim Design
Finalist Best Condominuim Design
CHIN YUE KEE
UOW Malaysia KDU Penang University College
Jack Ma- Crafted to elevate the art of indulgence and conviviality, the cheese board stands as a tableau of gastronomic delight. Its meticulously arranged selection of cheeses, accented by an array of complementary flavors and textures, beckons the senses on a journey of discovery. More than a mere assortment of dairy delicacies, it embodies the essence of hospitality, fostering moments of connection and conversation among friends and family. With its elegant presentation and tantalizing variety, the cheese board transforms any gathering into a celebration of taste, tradition, and shared pleasure.





NUR AINA SYAFIAH BINTI ABDUL RAHMAN
Finalist Best Condominuim Design
Finalist Best Condominuim Design
NUR AINA SYAFIAH BINTI ABDUL RAHMAN
UOW Malaysia KDU Penang University College
A Taste of Home – The aesthetic focuses on clean lines, minimalist decor, and a sophisticated color palette, often incorporating neutral tones with pops of bold, contemporary accents. The kitchen, the heart of this concept, boasts state-of-the-art appliances seamlessly integrated into custom cabinetry, emphasizingboth efficiency and elegance. High-quality, durable materials such as polished stone countertops, stainless steel, and glass contribute to the luxurious and modern atmosphere. Sleek culinary and modern interior house concept prioritizes a blend of cutting-edge design, functional culinary spaces, and a cohesive aesthetic, offering a contemporary and inviting living environment.



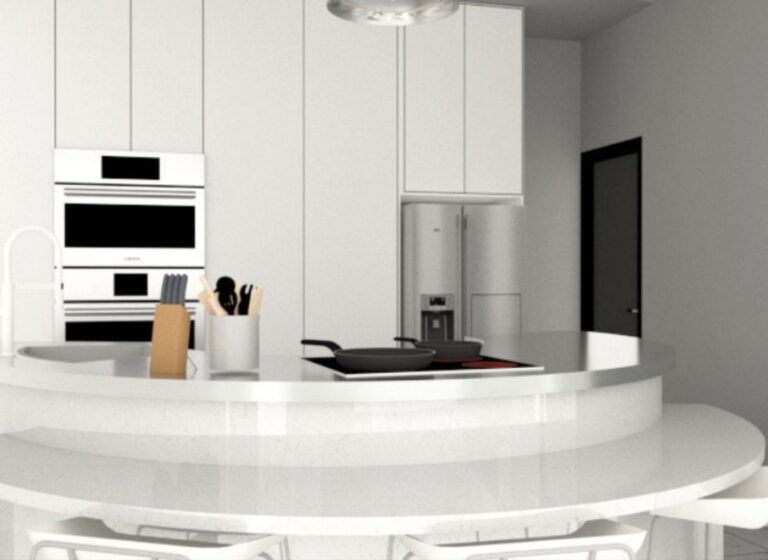



LEVINA LOW XIAO EN
Finalist Best Condominuim Design
Finalist Best Condominuim Design
LEVINA LOW XIAO EN
Taylor's University
Reverie encapsulates the open-air concept by emphasizing natural light and ventilation, fostering a seamless connection with the environment. Expansive windows make the condominium a haven of openness and liberation. This design enhances indoor air quality and nurtures a bond with nature, promoting well-being and harmony. Maximizing natural elements, Reverie allows occupants to immerse in the beauty of the outdoors while enjoying indoor comforts. It transforms living spaces into dynamic and uplifting environments where residents thrive amidst serenity and freshness. Emphasizing connectivity and freedom, Reverie offers a unique living experience, inviting inhabitants to embrace nature within their homes.
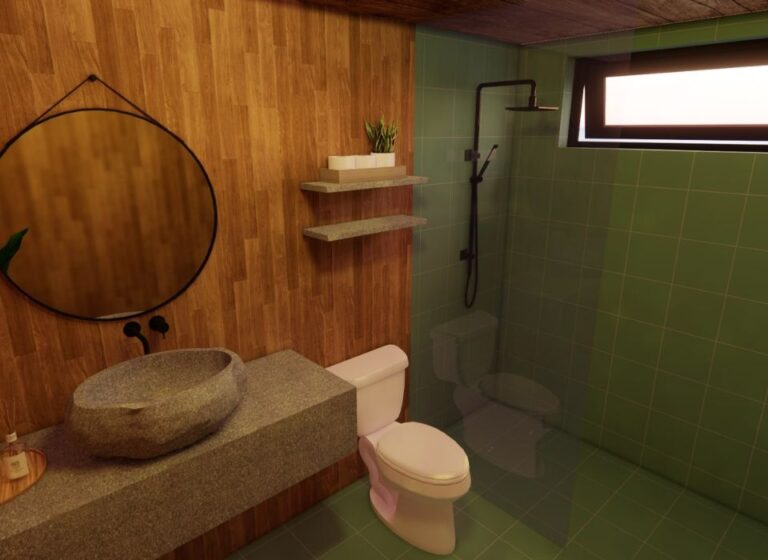






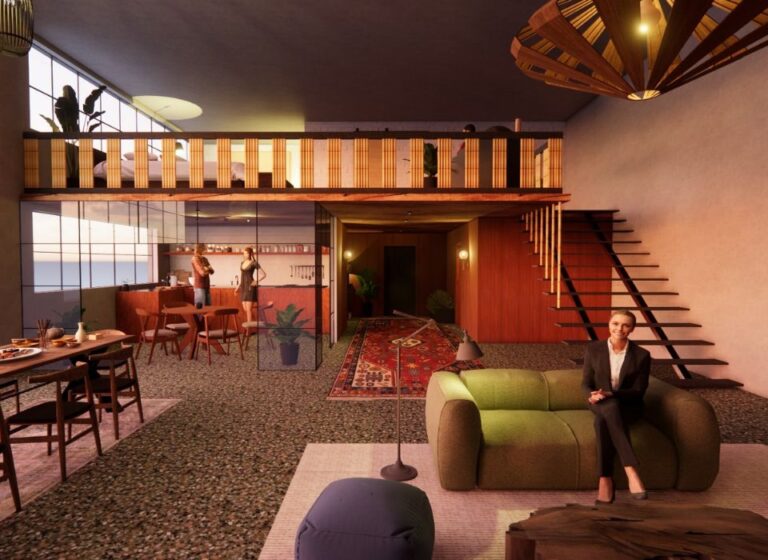


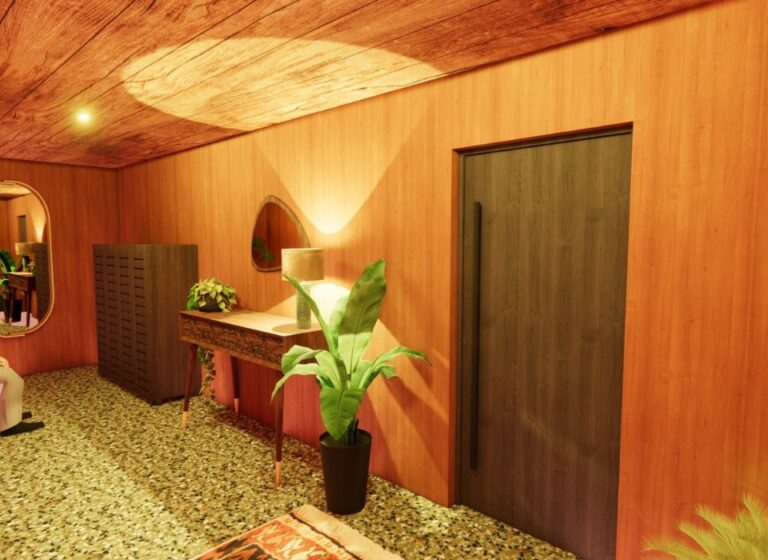


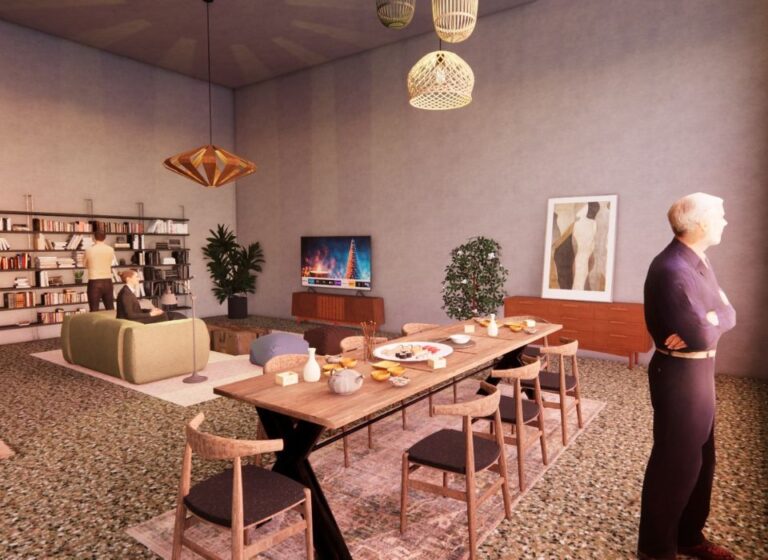



HELENA ANNE A/P GABRIEL PAUL
Finalist Best Condominuim Design
Finalist Best Condominuim Design
HELENA ANNE A/P GABRIEL PAUL
Taylor's University
Vista Vue is not just a condominium it’s a visionary blend of sustainable living and abit of modern luxury. Nestled amidst breathtaking views, Vista Vue is all about being eco-friendly in how it looks inside. Everything from the furniture to the decorations is made in a way that’s good for the environment. So, when you’re inside Vista Vue, you’re surrounded by things that help protect the planet, offering residents a serene retreat that harmonizes with nature while embracing contemporary elegance.


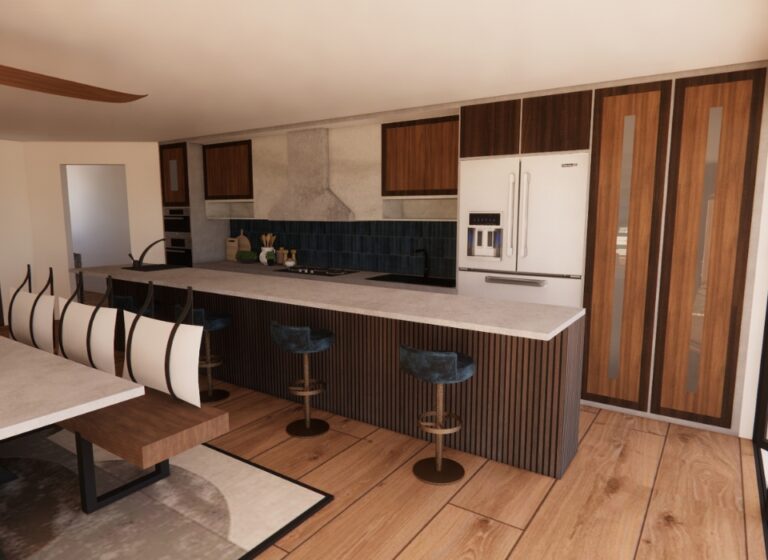


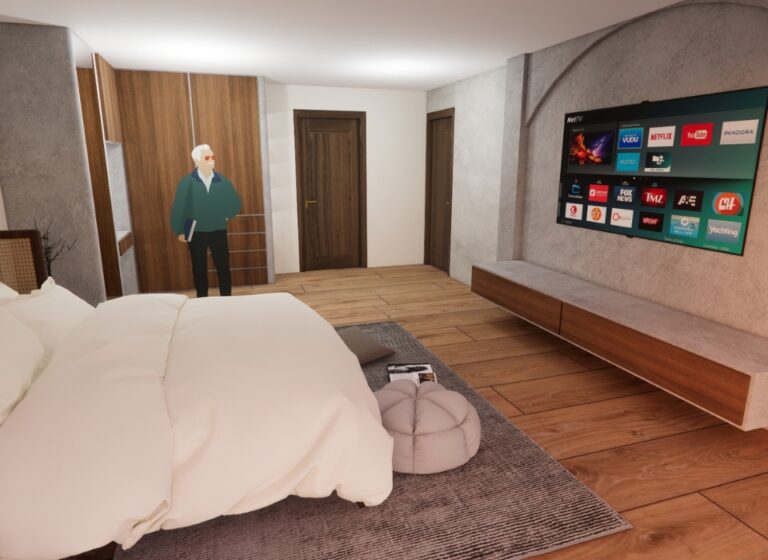
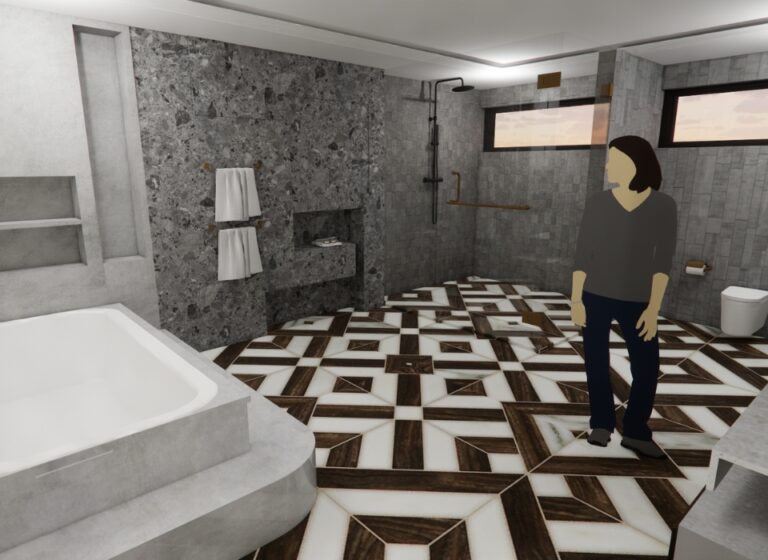

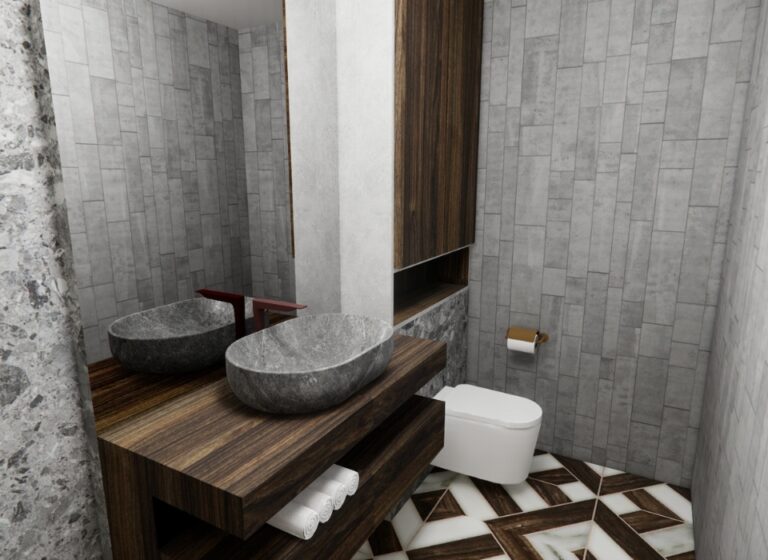

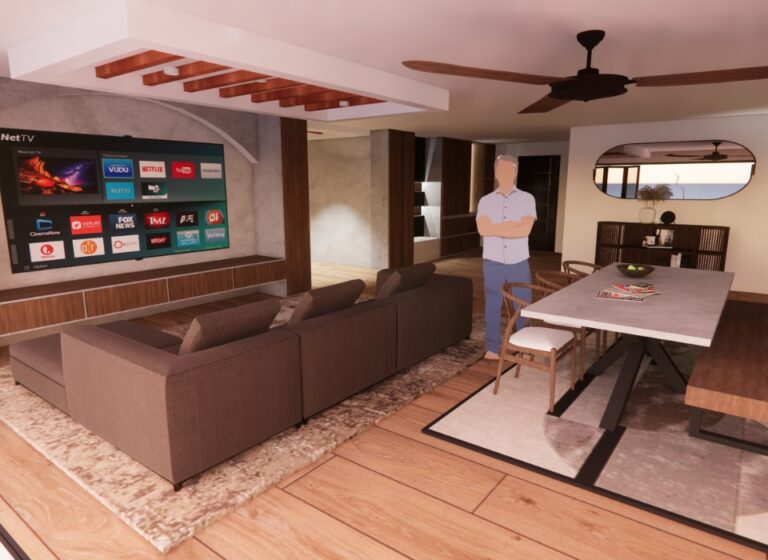
MICHELLE GOH
Finalist Best Retail Design
Finalist Best Retail Design
MICHELLE GOH
UCSI University
Ocean Heart- Proximity to the beach has been linked to improved mental and physical well-being. The fresh sea air is often cleaner and contains higher levels of negative ions, which can boost mood and energy levels. The opportunity to engage in outdoor activities also promotes an active lifestyle. A beachside location opens up a plethora of recreational possibilities. Residents and visitors can engage in water sports such as swimming, surfing, snorkeling, and beach volleyball. The sandy shore also provides an inviting space for jogging, picnicking, or simply taking leisurely walks. The idea of this project is to allow a suitable working area for the artisan with proximity to the ocean.


TEO PEI NI
Finalist Best Retail Design
Finalist Best Retail Design
TEO PEI NI
UCSI University
Wood Working Place + House for a Wood Working Artisan- The Rustic Root’z is a workshop located at Wishing Tree Sekinchan, Malaysia. The main purpose is a place for Artisan to do her work and sell it of course is also a place for Artisan to live. The design concept is to design a Malaysia Element facade for the Artisan. The design concept represents the work that my artisan does. The facade design is according to the artisan’s work, so the flora pattern represents the projector. The interior of this building has many shadows of the flora design. The main concept is to build a squarish building that allows people to enjoy all the products of the Artisan. It is mostly an open area so people can walk in even during nighttime.
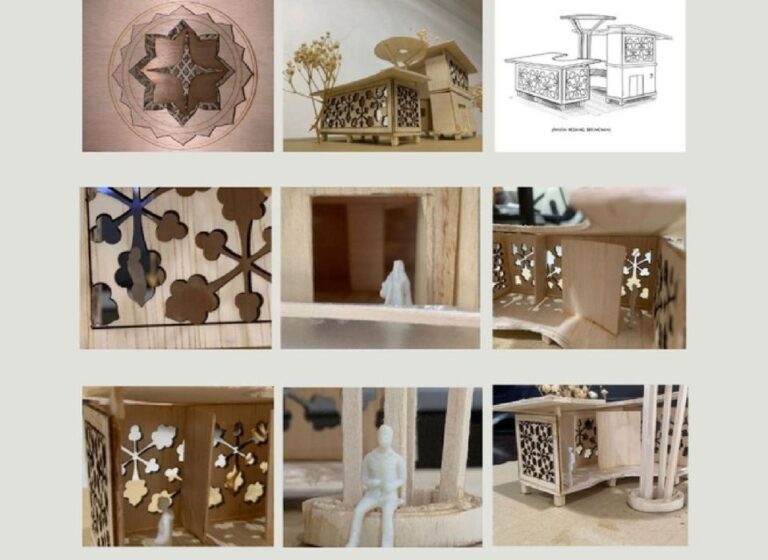


EVERLYN WONG KAR YEE
Finalist Best Retail Design
Finalist Best Retail Design
EVERLYN WONG KAR YEE
UOW Malaysia KDU Penang
Smdul Spa’s design is linked to the Mudra Dhyana hand sign, which connects to the body’s chakras. The design features three petals representing mind, body, and soul, with the sacral chakra symbol. This chakra, activated during meditation, governs creative expression and emotions. The floor layout reflects this concept: the meditation room symbolizes the soul, and the treatment room represents the mind and body. The shop logo’s outer frame is inspired by the Thai Palace Hat, symbolizing their culture. The color palette includes warm, earthy tones like wood, burnt umber, coffee, and wheat. Materials include sandstone, bricks, stone, wood, and glass. The space features intricate Thai ornamentation, traditional silk textiles, and decorative statues like elephants, Buddha, and Thai dancer wood sculptures. Thai-style furniture such as low seats, floor cushions, Thai mats, and hanging Moroccan pendants create an authentic and comfortable atmosphere. Indirect lighting provides soft, ambient illumination for relaxation. To connect with nature, the spa includes indoor plants and water features, promoting serenity and balance. The spa’s layout has separate zones for massage rooms, a lounge area, and changing rooms, with each massage room ensuring privacy and tranquility. Thai art, sculptures, and décor celebrate the country’s heritage, immersing guests in the culture. This design concept aims to transport guests to Thailand, offering a holistic and culturally rich escape for mind and body renewal.




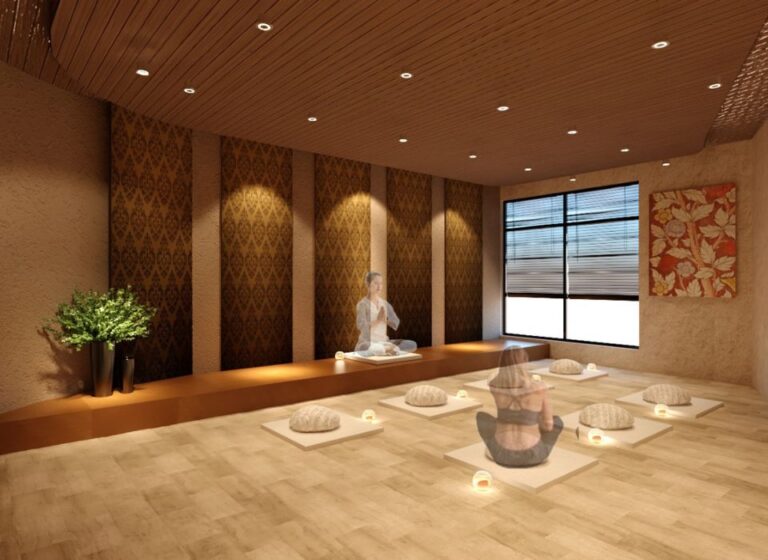
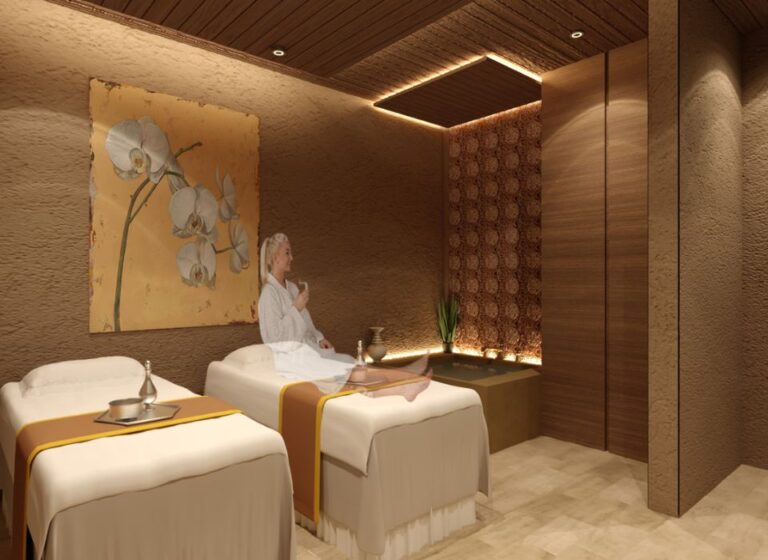


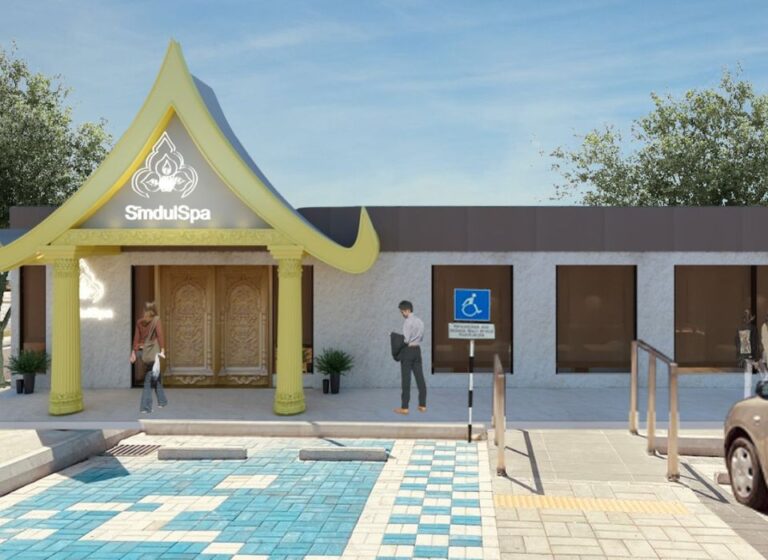

MUHAMMAD ARIF NAZHIM BIN ISHAK
Finalist Best Retail Design
Finalist Best Retail Design
MUHAMMAD ARIF NAZHIM BIN ISHAK
College Community Shah Alam
Sustainable retail Design- Eco-friendly products made using natural materials are better than those produced with chemicals that are harmful to the environment. Sustainable Material is becoming increasingly popular because of its impact on the environment. These materials are designed to conserve natural resources, reduce waste and minimize energy consumption. Among the materials are Hemperete, Recycled Steel, Recycled Wood, Recycled Glass, Aerated Concrete and Earth Blocs.




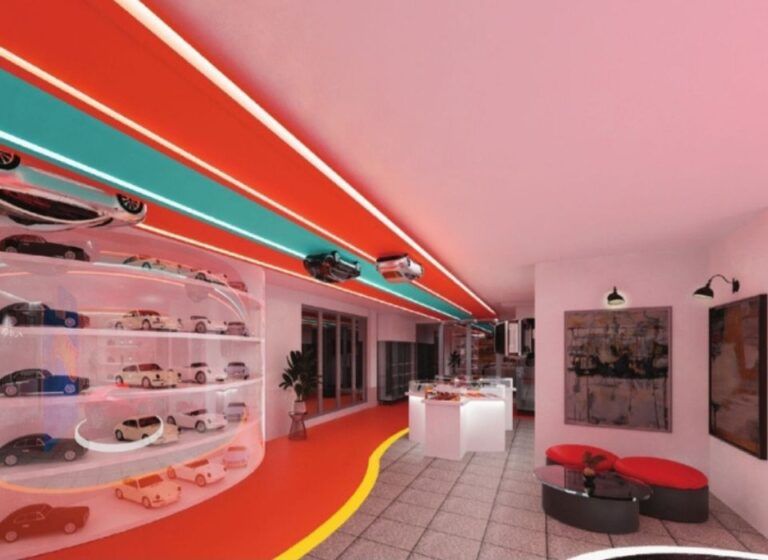
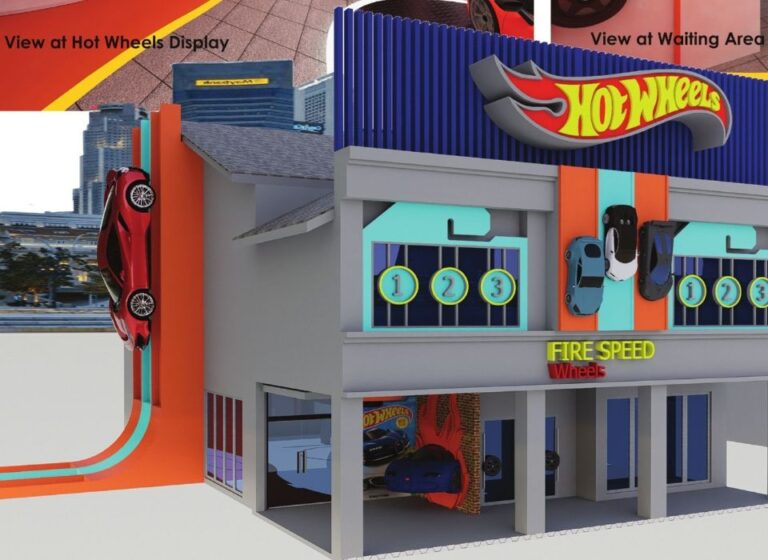


YEAP JYING
Finalist Best Retail Design
Finalist Best Retail Design
YEAP JYING
KDU University College
Pianonusic aims to address college student depression, which has surged during the pandemic. This project offers a design solution using music tailored to depressed listeners, color to express emotions, and performance stages to support creativity. Music combines vocal or instrumental sounds to convey beauty or emotion. The concept is based on piano notes and music sheets. Piano notes relate to specific keys, inspiring design elements like repetition, rhythm, and unity, using color palettes and materials. Notes on the music sheet symbolize pitches, rhythm, and chords, reflecting the rhythm and dynamics of design elements to express feelings. The interior merges modern and classic styles with a cozy, pleasant atmosphere, using gradient acrylic for reception and doors to symbolize adding color to lives. The space is mainly white, symbolizing warmth, calm, and safety. Notable features include flexible, modular LED strip lighting to show space flow and carpet tiles to reduce noise and enhance music absorption.
